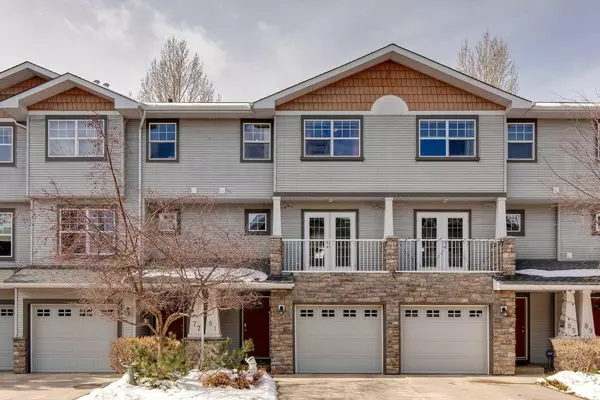For more information regarding the value of a property, please contact us for a free consultation.
81 Inglewood GRV SE Calgary, AB T2G 5R4
Want to know what your home might be worth? Contact us for a FREE valuation!

Our team is ready to help you sell your home for the highest possible price ASAP
Key Details
Sold Price $613,000
Property Type Townhouse
Sub Type Row/Townhouse
Listing Status Sold
Purchase Type For Sale
Square Footage 1,286 sqft
Price per Sqft $476
Subdivision Inglewood
MLS® Listing ID A2118376
Sold Date 04/10/24
Style 4 Level Split
Bedrooms 2
Full Baths 2
Half Baths 1
Condo Fees $310
Originating Board Calgary
Year Built 2002
Annual Tax Amount $3,036
Tax Year 2023
Lot Size 1,817 Sqft
Acres 0.04
Property Description
Open House on Saturday, March 30th from 12:30-2:30pm! Nestled on a Quiet street in the sought after community of Inglewood, this Stunning Inner City Townhome won't disappoint. Welcome to Inglewood Grove. This Incredible property offers over 1500 sqft of exceptional living space, 2 spacious bedrooms, 2.5 Bathrooms, Amazing Views of the Bow River & Downtown, a Single Attached Garage, AC and so much more. Upon entering, you'll notice Hardwood Flooring throughout, High Ceilings and a Bright Floor Plan that's made for entertaining. This Beautiful Kitchen showcases Stainless Steel Appliances, Granite Countertops throughout, Pantry and Plenty of Cabinet Space. Enjoy an evening BBQ with family & friends on your WEST facing deck with views of the Bow River, Pathways, Trees and of Downtown. Relax in your cozy living room with your morning coffee siting next to your gas fireplace. Dining room and powder room to complete both floors. On the upper floor, you'll find Two Expansive Bedrooms, both with their own Ensuite and Walk In Closets. Enjoy breathtaking views of Downtown from the Balcony in your Primary Bedroom. A Spacious Den to complete the upper floor. The lower level is fully finished, perfect for a flex room, home gym or for extra storage. Recent updates include Hot Water Tank(2023), High Efficiency Furnace(2023), Dishwasher(2023) and Remote starter for fireplace(2023). Maple Hardwood was refinished a few years ago; Newer stove, refrigerator, carpet and paint. Conveniently located, only minutes away from restaurants, boutique shops, cafes and so much more. Walking and biking pathways along the river are literally in your backyard. Only 5 min from downtown and easy access to Blackfoot and Deerfoot Trail. Come see this amazing property for yourself; all that's left is for you to move in!
Location
Province AB
County Calgary
Area Cal Zone Cc
Zoning M-CG d62
Direction E
Rooms
Basement Finished, Full
Interior
Interior Features High Ceilings, Kitchen Island, Pantry, Walk-In Closet(s)
Heating High Efficiency, Forced Air, Natural Gas
Cooling Central Air
Flooring Carpet, Ceramic Tile, Hardwood
Fireplaces Number 1
Fireplaces Type Gas
Appliance Central Air Conditioner, Dishwasher, Dryer, Electric Stove, Range Hood, Refrigerator, Washer, Window Coverings
Laundry In Basement
Exterior
Garage Single Garage Attached
Garage Spaces 1.0
Garage Description Single Garage Attached
Fence Partial
Community Features Park, Playground, Schools Nearby, Shopping Nearby, Sidewalks, Street Lights, Tennis Court(s), Walking/Bike Paths
Amenities Available Parking, Visitor Parking
Roof Type Asphalt Shingle
Porch Balcony(s), Deck
Lot Frontage 19.0
Parking Type Single Garage Attached
Total Parking Spaces 2
Building
Lot Description Backs on to Park/Green Space, Conservation, Creek/River/Stream/Pond, No Neighbours Behind, Landscaped, Views
Foundation Poured Concrete
Architectural Style 4 Level Split
Level or Stories 4 Level Split
Structure Type Stone,Vinyl Siding,Wood Frame
Others
HOA Fee Include Common Area Maintenance,Insurance,Maintenance Grounds,Professional Management,Reserve Fund Contributions,Snow Removal
Restrictions Airspace Restriction,Board Approval,Pet Restrictions or Board approval Required,Restrictive Covenant-Building Design/Size
Ownership Private
Pets Description Restrictions, Yes
Read Less
GET MORE INFORMATION





