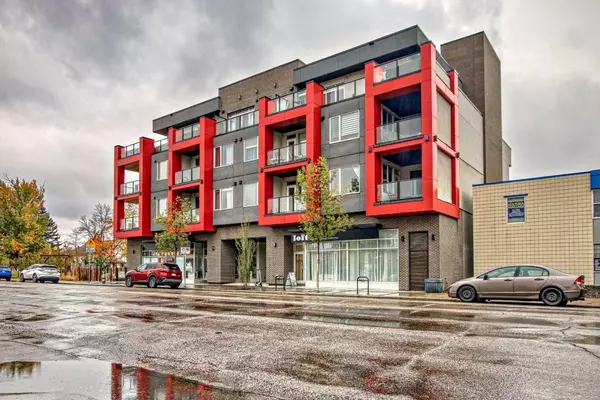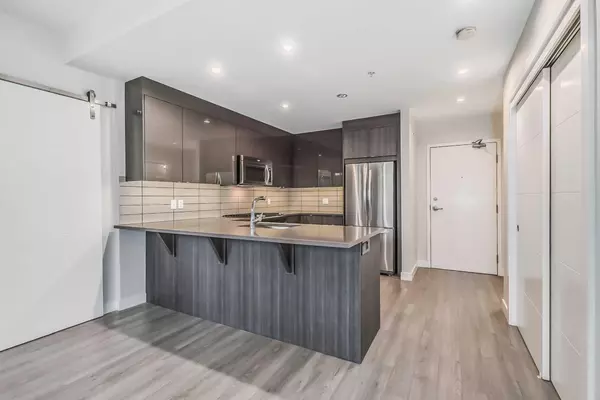For more information regarding the value of a property, please contact us for a free consultation.
1526 9 AVE SE #203 Calgary, AB T2G0T7
Want to know what your home might be worth? Contact us for a FREE valuation!

Our team is ready to help you sell your home for the highest possible price ASAP
Key Details
Sold Price $310,000
Property Type Condo
Sub Type Apartment
Listing Status Sold
Purchase Type For Sale
Square Footage 646 sqft
Price per Sqft $479
Subdivision Inglewood
MLS® Listing ID A2088646
Sold Date 04/04/24
Style Low-Rise(1-4)
Bedrooms 1
Full Baths 1
Condo Fees $679/mo
Originating Board Calgary
Year Built 2016
Annual Tax Amount $1,721
Tax Year 2023
Property Description
Welcome to i.D. Inglewood! Built by Sarina Homes in 2016, this exquisite condo boasts 1 bedroom, 1 bathroom, and 646.8 square feet of meticulously designed living space. As you step inside, you'll be captivated by the large, Northeast facing window that graces the living room and kitchen and fills the space with natural light. The open concept floor plan seamlessly flows into the living room and den, making this home perfect for entertaining friends and family. The modern kitchen is a chef's paradise, featuring a Gas Range and Whirlpool appliances. Whether you're cooking up a culinary masterpiece or enjoying a casual breakfast, this space will surely inspire your inner chef. The spacious bedroom is your private sanctuary, offering ample closet space, and providing access to your laundry and 3-piece bathroom. Step outside to the beautifully landscaped second level patio, perfect for relaxing, or hosting outdoor gatherings. The Inglewood community offers convenient access to shopping, bike paths, and the Bow River and is located only minutes from Downtown Calgary. Don't miss the opportunity to make this extraordinary property your own. Contact us today to schedule a private viewing and experience the charm of 1526 9th Ave for yourself!
Location
Province AB
County Calgary
Area Cal Zone Cc
Zoning DC (pre 1P2007)
Direction SW
Interior
Interior Features Quartz Counters
Heating Baseboard
Cooling None
Flooring Ceramic Tile, Laminate
Appliance Dishwasher, Dryer, Gas Range, Microwave, Refrigerator, Washer
Laundry In Unit
Exterior
Garage Parkade, Titled, Underground
Garage Description Parkade, Titled, Underground
Community Features Park, Pool, Shopping Nearby, Walking/Bike Paths
Amenities Available Bicycle Storage, Elevator(s), Secured Parking, Storage
Porch Balcony(s)
Parking Type Parkade, Titled, Underground
Exposure NE
Total Parking Spaces 1
Building
Story 4
Architectural Style Low-Rise(1-4)
Level or Stories Single Level Unit
Structure Type Wood Frame
Others
HOA Fee Include Amenities of HOA/Condo,Common Area Maintenance,Electricity,Gas,Heat,Insurance,Maintenance Grounds,Professional Management,Reserve Fund Contributions,Snow Removal,Trash,Water
Restrictions Easement Registered On Title,Pet Restrictions or Board approval Required,Restrictive Covenant,Utility Right Of Way
Tax ID 82889119
Ownership Private
Pets Description Restrictions
Read Less
GET MORE INFORMATION





