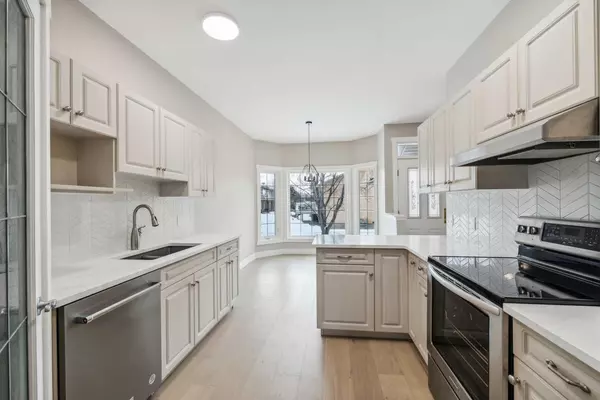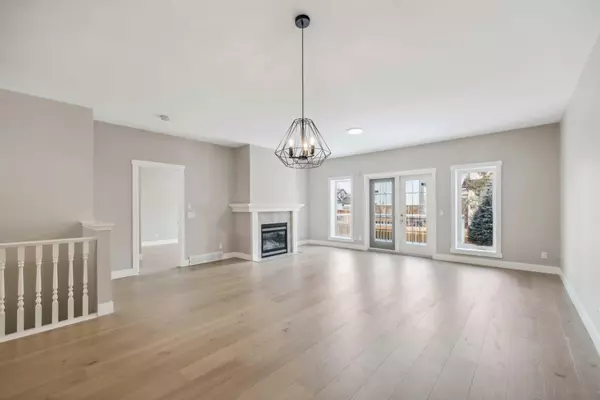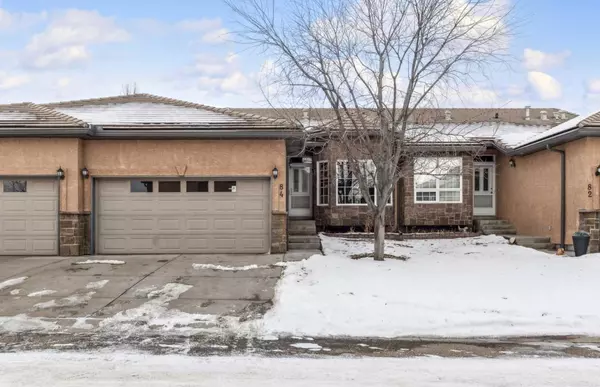For more information regarding the value of a property, please contact us for a free consultation.
84 Shannon Estates TER SW Calgary, AB T2Y 4C6
Want to know what your home might be worth? Contact us for a FREE valuation!

Our team is ready to help you sell your home for the highest possible price ASAP
Key Details
Sold Price $585,000
Property Type Townhouse
Sub Type Row/Townhouse
Listing Status Sold
Purchase Type For Sale
Square Footage 1,292 sqft
Price per Sqft $452
Subdivision Shawnessy
MLS® Listing ID A2107825
Sold Date 03/27/24
Style Bungalow,Side by Side
Bedrooms 2
Full Baths 2
Half Baths 1
Condo Fees $436
Originating Board Calgary
Year Built 2003
Annual Tax Amount $2,875
Tax Year 2023
Lot Size 3,304 Sqft
Acres 0.08
Property Description
**OPEN HOUSE** MAR 9 AND MAR 10. Experience sophisticated adult living in this stunning villa-style bungalow designed for those aged 35 and above. The expansive main floor, spanning over 1200 sq. ft., seamlessly blends space and comfort. Step into an interior where style meets functionality, featuring two gas fireplaces in the living and family rooms, two generously sized bedrooms, and 2.5 elegantly appointed bathrooms. The upgraded kitchen boasts stainless steel appliances, including a recently installed dishwasher, an upgraded sink faucet, a corner pantry, and a bright breakfast nook with a charming bow window for sunlit meals and engaging conversations.
Delight in the ambiance created by a beautiful gas fireplace in the living room and French doors opening to a deck overlooking a meticulously landscaped backyard, offering a tranquil outdoor space. The primary bedroom, with room for a king-size suite, showcases dual closets – a walk-in closet and an additional second closet. The ensuite bathroom has been tastefully upgraded with a new soaker tub, quartz countertop vanity, toilet, upgraded floor tiles, and a separate shower.
Convenience is paramount, with a powder room and laundry facilities on the main floor, strategically placed near the double attached garage. The developed basement features a spacious recreation room with another gas fireplace, perfect for intimate movie nights or quiet relaxation. An adjacent large second bedroom with a walk-in closet and an additional full bathroom further enhance the functionality of the space, providing ample storage and hobby areas.
Recent upgrades nearing 80k include a new hi-efficient furnace and hot water tank, a water softener, countertops, lighting, fixtures, engineered hardwood floors, carpets and new paint from ceiling to floor. The property boasts a double attached garage, a double driveway, and extra visitor parking just across the street. The well-managed complex features concrete tile roofs and stucco exteriors, with fees covering landscaping, snow removal, exterior maintenance, management, insurance, and a healthy reserve fund for a carefree lifestyle.
Perfectly situated near shopping centers, public transportation, Fish Creek Park, and with easy access to the Stoney Trail ring road and LRT, this property exemplifies an ideal modern living experience.
Location
Province AB
County Calgary
Area Cal Zone S
Zoning M-CG d22
Direction S
Rooms
Basement Full, Partially Finished
Interior
Interior Features Ceiling Fan(s), Central Vacuum, French Door, Soaking Tub, Storage, Track Lighting
Heating Forced Air, Natural Gas
Cooling None
Flooring Carpet, Ceramic Tile, Linoleum
Fireplaces Number 2
Fireplaces Type Family Room, Gas, Living Room, Mantle, Tile
Appliance Dishwasher, Dryer, Electric Stove, Garage Control(s), Range Hood, Refrigerator, Washer, Water Softener, Window Coverings
Laundry Laundry Room, Main Level
Exterior
Garage Double Garage Attached
Garage Spaces 2.0
Garage Description Double Garage Attached
Fence None
Community Features Park, Playground, Shopping Nearby, Street Lights
Amenities Available None
Roof Type Clay Tile
Porch Balcony(s)
Lot Frontage 31.99
Total Parking Spaces 4
Building
Lot Description Back Yard, Cul-De-Sac, Front Yard, Landscaped, Level, Rectangular Lot
Foundation Poured Concrete
Architectural Style Bungalow, Side by Side
Level or Stories One
Structure Type Stone,Stucco,Wood Frame
Others
HOA Fee Include Common Area Maintenance,Insurance,Maintenance Grounds,Professional Management,Reserve Fund Contributions,Snow Removal
Restrictions Adult Living,Easement Registered On Title,Restrictive Covenant,Utility Right Of Way
Ownership Private
Pets Description Restrictions, Yes
Read Less
GET MORE INFORMATION





