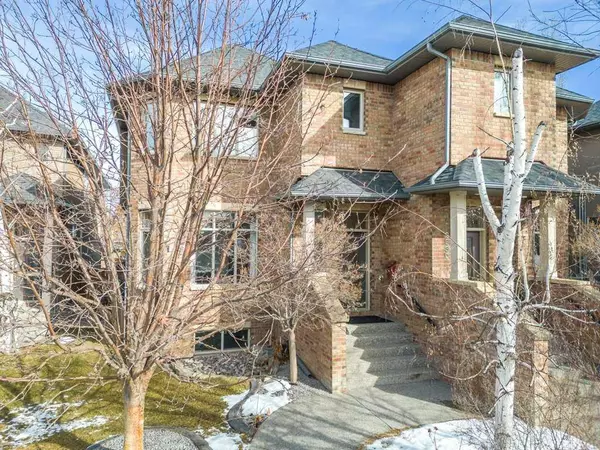For more information regarding the value of a property, please contact us for a free consultation.
2632 1 AVE NW Calgary, AB T2N 0C4
Want to know what your home might be worth? Contact us for a FREE valuation!

Our team is ready to help you sell your home for the highest possible price ASAP
Key Details
Sold Price $777,500
Property Type Single Family Home
Sub Type Semi Detached (Half Duplex)
Listing Status Sold
Purchase Type For Sale
Square Footage 1,700 sqft
Price per Sqft $457
Subdivision West Hillhurst
MLS® Listing ID A2114333
Sold Date 03/25/24
Style 2 Storey,Side by Side
Bedrooms 3
Full Baths 3
Half Baths 1
Originating Board Calgary
Year Built 2005
Annual Tax Amount $4,738
Tax Year 2023
Lot Size 2,755 Sqft
Acres 0.06
Property Description
Modern convenience at an affordable price point! Please give a warm welcome to a stylish West Hillhurst infill just 2 blocks from the river + pathway system. This 3 bedroom + 3.5 bathroom, fully finished, 2,460 sqft space is as meticulous as they come! Walking up to the property, you will appreciate the private treed-in feel, brick exterior and front irrigation lines for summer. Stepping inside you are greeted with an open landing, a mix between tile + hardwood throughout and impressive 10 foot ceilings on the main floor. Entertain friends + host family gatherings in the designated dining area showcasing bright + airy south facing windows. The beautiful kitchen awaits: granite countertops, light wood cabinetry, stainless steel appliances, sit-up breakfast bar and full wall of pantry storage. Relax in the living room around the gas fireplace, complete with built-ins and space for that big tv. Out back you will find the double garage along with maintenance free decking all around - ideal for those summer BBQ parties. On the top level you will be in awe of the dramatic vaulted ceilings! The primary boasts large south windows, a moody feature wall, giant walk-in closet and contemporary 5 piece en-suite bathroom with dual sinks, skylight and separate tub + shower. Secondary bedroom is also complete with its own en-suite bathroom + walk-in closet. The upper floor laundry room screams convenience and the washer + dryer were just upgraded a year ago. Head down to the open concept family area providing flexibility for a home office, kid's play zone, theatre room or games/activity space. A suitable guest bedroom with corner windows, massive closet and adjacent 3 piece bathroom. Rounding out the perks of this home is a recently replaced air conditioning unit, Hunter Douglas blinds package + brand new furnace as of 2024! A property that proves location + value can still exist in this marketplace. Mere minutes from the Bow River pathways, Foothills + Children's Hospitals, off-leash dog park, schools, playgrounds, grocery, restaurants and easy access into the downtown office core or out west to the Rocky Mountains.
Location
Province AB
County Calgary
Area Cal Zone Cc
Zoning R-C2
Direction SE
Rooms
Basement Finished, Full
Interior
Interior Features Double Vanity, Granite Counters, High Ceilings, Kitchen Island, Open Floorplan, Pantry, Storage, Walk-In Closet(s)
Heating Forced Air
Cooling Central Air
Flooring Carpet, Hardwood, Tile, Vinyl Plank
Fireplaces Number 1
Fireplaces Type Gas
Appliance Dishwasher, Range, Range Hood, Refrigerator, Washer/Dryer Stacked
Laundry Laundry Room, Upper Level
Exterior
Garage Double Garage Detached
Garage Spaces 2.0
Garage Description Double Garage Detached
Fence Fenced
Community Features Playground, Schools Nearby, Shopping Nearby, Sidewalks, Street Lights
Roof Type Asphalt Shingle
Porch Patio
Lot Frontage 30.74
Total Parking Spaces 2
Building
Lot Description Back Lane, Back Yard, Private
Foundation Poured Concrete
Architectural Style 2 Storey, Side by Side
Level or Stories Two
Structure Type Concrete,Stone,Wood Frame
Others
Restrictions None Known
Tax ID 82884819
Ownership Private
Read Less
GET MORE INFORMATION





