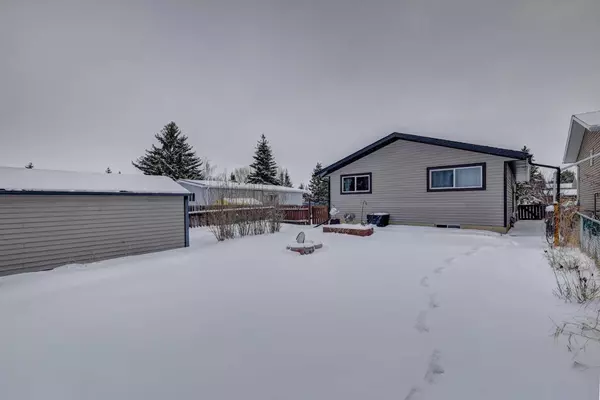For more information regarding the value of a property, please contact us for a free consultation.
54 Southridge CRES Didsbury, AB T0M 0W0
Want to know what your home might be worth? Contact us for a FREE valuation!

Our team is ready to help you sell your home for the highest possible price ASAP
Key Details
Sold Price $332,500
Property Type Single Family Home
Sub Type Detached
Listing Status Sold
Purchase Type For Sale
Square Footage 949 sqft
Price per Sqft $350
MLS® Listing ID A2112546
Sold Date 03/14/24
Style Bungalow
Bedrooms 3
Full Baths 1
Half Baths 1
Originating Board Calgary
Year Built 1977
Annual Tax Amount $2,268
Tax Year 2023
Lot Size 4,807 Sqft
Acres 0.11
Property Description
Welcome to your future home, a charming haven nestled in small town living. This inviting residence is bright and cheery. It makes you feel at ease as soon as you walk in the door. The appointed living room has a large window for sunshine to come in as well as an electric fireplace. The adjacent kitchen is open and has plenty of cupboard space in the white cabinets. The home boasts three cozy bedrooms with new carpet. New flooring in the upstairs and downstairs bathroom. The entire home has been painted a fresh grey with white trim. Downstairs is finished with a large family room and a den/office which could become a legal bedroom with an egress window. Lots of potential for your growing family. The family room is very large. The space is perfect for both relaxation and productivity. The spacious yard, holds a large garden shed for your toys, with ample room for a future development. The backyard backs onto green space and a playground, providing a peaceful retreat. Enjoy the serenity of a quiet neighbourhood around, and step into a move-in-ready haven, adorned with fresh paint and modern amenities like a new furnace, washer & dryer, blown in insulation in the attic and a sump pump. Stay comfortable year-round with the added convenience of being wired for air conditioning too. Your new home awaits, blending comfort and convenience seamlessly.
Location
Province AB
County Mountain View County
Zoning R2
Direction S
Rooms
Basement Finished, Full
Interior
Interior Features Laminate Counters, Storage
Heating Forced Air
Cooling None
Flooring Carpet, Laminate, Vinyl
Fireplaces Number 1
Fireplaces Type Electric
Appliance Dishwasher, Dryer, Oven, Refrigerator, Washer, Window Coverings
Laundry Lower Level
Exterior
Garage Off Street, Parking Pad, Stall
Garage Description Off Street, Parking Pad, Stall
Fence Fenced
Community Features Playground
Roof Type Asphalt Shingle
Porch None
Lot Frontage 44.95
Total Parking Spaces 3
Building
Lot Description Back Yard, Backs on to Park/Green Space
Foundation Poured Concrete
Architectural Style Bungalow
Level or Stories One
Structure Type Vinyl Siding
Others
Restrictions None Known
Tax ID 83833308
Ownership Private
Read Less
GET MORE INFORMATION





