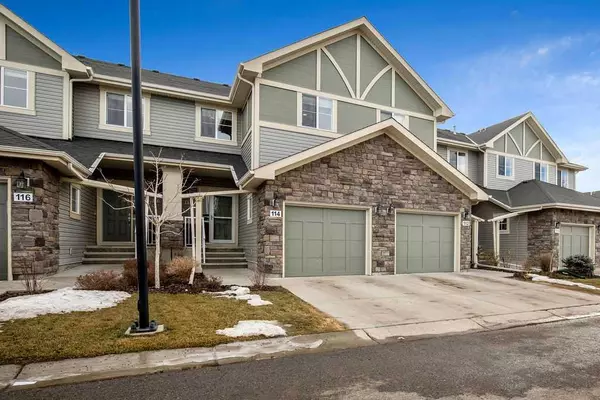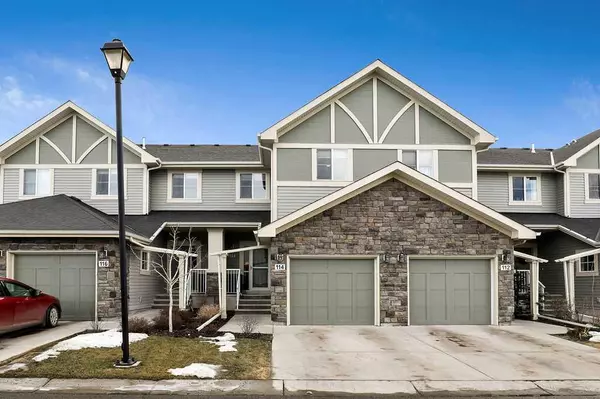For more information regarding the value of a property, please contact us for a free consultation.
351 Monteith DR SE #114 High River, AB T1V 0G1
Want to know what your home might be worth? Contact us for a FREE valuation!

Our team is ready to help you sell your home for the highest possible price ASAP
Key Details
Sold Price $386,000
Property Type Townhouse
Sub Type Row/Townhouse
Listing Status Sold
Purchase Type For Sale
Square Footage 1,625 sqft
Price per Sqft $237
Subdivision Montrose
MLS® Listing ID A2104199
Sold Date 03/11/24
Style 2 Storey
Bedrooms 3
Full Baths 2
Half Baths 1
Condo Fees $423
Originating Board Calgary
Year Built 2011
Annual Tax Amount $2,583
Tax Year 2023
Lot Size 2,026 Sqft
Acres 0.05
Property Description
Move in ready! Fully finished 3 bed, 2.5 Townhome in community of Montrose. The main floor design is open and airy, with large windows for lots of natural light. The kitchen is sure to please with NEW LG appliances, Chef Stove and Double Door Refrigerator with water and ice maker. Right off the kitchen is the back deck with natural gas hook up. Upstairs are three well appointed Bedrooms and 2 full size bathrooms. The lower level is Finished with large family room and Recreation room. This home is completed with attached single garage. Book your showing today!
Location
Province AB
County Foothills County
Zoning TND
Direction W
Rooms
Basement Finished, Full
Interior
Interior Features Ceiling Fan(s)
Heating Forced Air
Cooling Central Air
Flooring Carpet, Vinyl Plank
Appliance Dishwasher, Electric Stove, Garage Control(s), Microwave Hood Fan, Refrigerator, Washer/Dryer, Window Coverings
Laundry Upper Level
Exterior
Garage Garage Door Opener, Single Garage Attached
Garage Spaces 1.0
Garage Description Garage Door Opener, Single Garage Attached
Fence None
Community Features Schools Nearby, Shopping Nearby
Amenities Available Visitor Parking
Roof Type Asphalt Shingle
Porch Deck
Lot Frontage 19.98
Total Parking Spaces 2
Building
Lot Description Landscaped
Foundation Poured Concrete
Architectural Style 2 Storey
Level or Stories Two
Structure Type Wood Frame
Others
HOA Fee Include Common Area Maintenance,Insurance,Professional Management,Reserve Fund Contributions,Snow Removal,Trash
Restrictions Utility Right Of Way
Tax ID 84807483
Ownership Private
Pets Description Restrictions
Read Less
GET MORE INFORMATION





