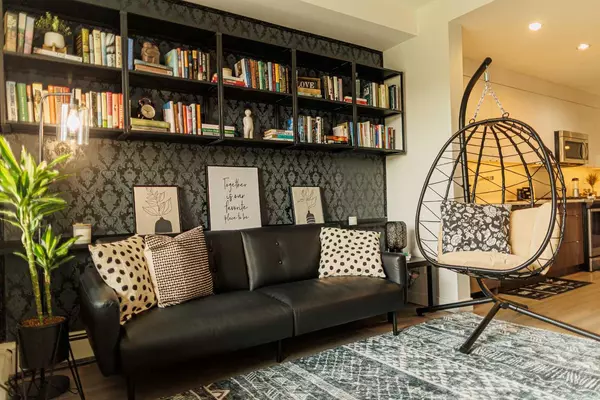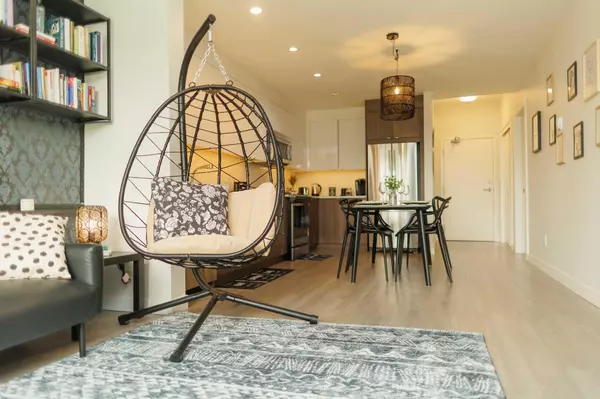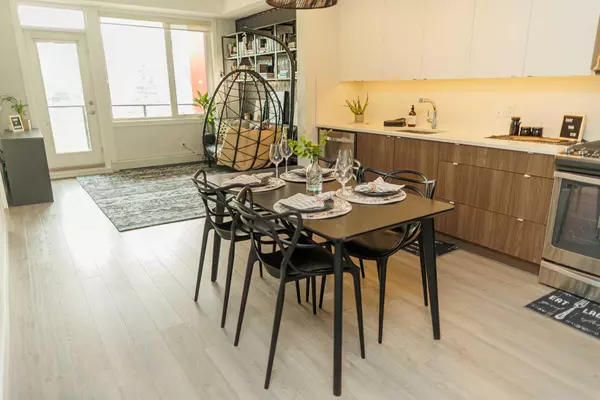For more information regarding the value of a property, please contact us for a free consultation.
1526 9 AVE SE #207 Calgary, AB T2G 0T7
Want to know what your home might be worth? Contact us for a FREE valuation!

Our team is ready to help you sell your home for the highest possible price ASAP
Key Details
Sold Price $342,000
Property Type Condo
Sub Type Apartment
Listing Status Sold
Purchase Type For Sale
Square Footage 708 sqft
Price per Sqft $483
Subdivision Inglewood
MLS® Listing ID A2102611
Sold Date 03/09/24
Style Apartment
Bedrooms 2
Full Baths 1
Half Baths 1
Condo Fees $726/mo
Originating Board Calgary
Year Built 2016
Annual Tax Amount $1,817
Tax Year 2023
Property Description
Introducing i.D. Inglewood, a modern masterpiece constructed in 2016! This exceptional condo boasts a 1 bedroom plus 1 expansive den, 3-piece bathroom, 2-piece bathroom, and a meticulously designed open concept living/dining space, totaling 708.50 square feet.
The kitchen is a culinary haven, featuring a Gas Range and high-end appliances, perfect for both elaborate meals and casual breakfasts. Your spacious bedroom serves as a private retreat with ample closet space and convenient access to both laundry facilities and a 3-piece bathroom. Step outside to the inviting balcony! Additionally, on the same level, indulge in the shared landscaped patio – a tranquil space for relaxation or hosting outdoor gatherings.
This stunning property is offered fully furnished! Simply bring your luggage and immerse yourself in your upgraded lifestyle.
In the dynamic Calgary real estate market, rare opportunities like this emerge. Whether you're a first-time buyer or a savvy investor, seize the chance to own a piece of Inglewood's finest. Don't wait! Schedule a viewing and transform this remarkable condo into your new home, where luxury, location, and sustainability seamlessly come together. Your new chapter is ready to unfold.
Location
Province AB
County Calgary
Area Cal Zone Cc
Zoning DC (pre 1P2007)
Direction S
Interior
Interior Features Open Floorplan, Walk-In Closet(s)
Heating Baseboard
Cooling Other
Flooring Ceramic Tile, Laminate
Appliance Dishwasher, Gas Stove, Microwave Hood Fan, Refrigerator, Washer/Dryer Stacked
Laundry In Unit
Exterior
Garage Titled, Underground
Garage Description Titled, Underground
Community Features Park, Playground, Schools Nearby, Shopping Nearby, Sidewalks, Tennis Court(s), Walking/Bike Paths
Amenities Available Elevator(s), Parking, Roof Deck, Storage, Visitor Parking
Porch Balcony(s)
Parking Type Titled, Underground
Exposure S
Total Parking Spaces 1
Building
Story 4
Architectural Style Apartment
Level or Stories Single Level Unit
Structure Type Wood Frame
Others
HOA Fee Include Common Area Maintenance,Heat,Insurance,Parking,Professional Management,Reserve Fund Contributions,Sewer,Trash,Water
Restrictions Airspace Restriction,Easement Registered On Title,Pet Restrictions or Board approval Required,Restrictive Covenant,Utility Right Of Way
Tax ID 82889121
Ownership REALTOR®/Seller; Realtor Has Interest
Pets Description Restrictions, Yes
Read Less
GET MORE INFORMATION





