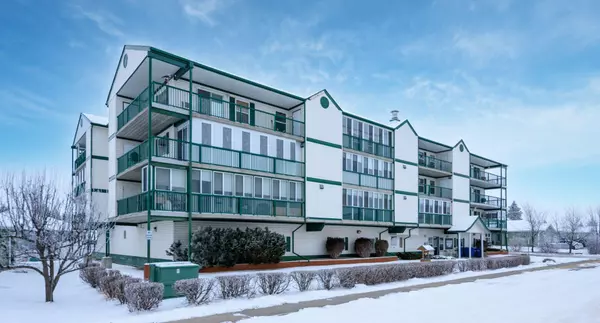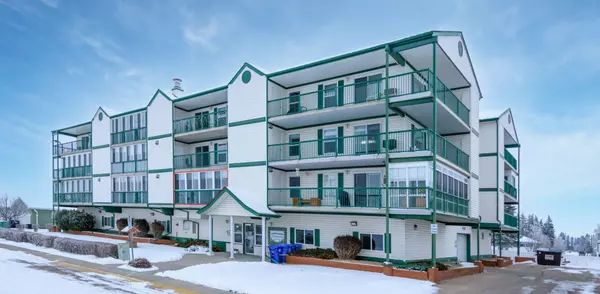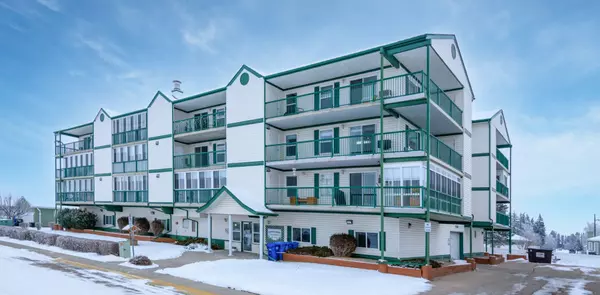For more information regarding the value of a property, please contact us for a free consultation.
1881 17 ST #201 Didsbury, AB T0M 0W0
Want to know what your home might be worth? Contact us for a FREE valuation!

Our team is ready to help you sell your home for the highest possible price ASAP
Key Details
Sold Price $181,400
Property Type Condo
Sub Type Apartment
Listing Status Sold
Purchase Type For Sale
Square Footage 775 sqft
Price per Sqft $234
MLS® Listing ID A2106773
Sold Date 03/07/24
Style Apartment
Bedrooms 2
Full Baths 1
Condo Fees $296/mo
Originating Board Calgary
Year Built 2003
Annual Tax Amount $1,535
Tax Year 2023
Property Description
Welcome to your new home! This 55+ building is perfect for you to enter the low maintenance lifestyle. Located in the Town of Didsbury, you are a perfect, short commute to the city if required, but will enjoy all the amenities of small town, where you will get to know your neighbours. This unit is ready to move into, and features an open concept living/dining/kitchen with access to the enclosed deck, which is perfect to relax on when during inclement weather, or any other time. Deck also features 2 storage units on either end, with electrical, perfect for that small freezer (included). You will also appreciate the 2 bedrooms, as well as 4pc bath and in suite laundry. Building amenities feature heated parking, social room, kitchenette, workshop and elevator. Building was wood frame built with concrete slabs between floors, ensuring safety as well as a quieter building. Wall system is very unique, with 9" space between you and your neighbouring condo, fully insulated and studded with metal and wood, again focusing on a quieter home. Don't delay, book a showing with your favourite realtor today.
Location
Province AB
County Mountain View County
Zoning R4
Direction W
Interior
Interior Features No Animal Home, No Smoking Home, Vinyl Windows
Heating Hot Water, Natural Gas
Cooling Wall/Window Unit(s)
Flooring Laminate
Appliance Dishwasher, Dryer, Electric Stove, Freezer, Garage Control(s), Refrigerator, Wall/Window Air Conditioner, Washer, Window Coverings
Laundry In Unit
Exterior
Garage Parkade
Garage Description Parkade
Community Features Golf, Park, Playground, Pool, Schools Nearby, Shopping Nearby, Sidewalks, Street Lights, Walking/Bike Paths
Amenities Available Elevator(s), Park, Parking, Party Room, Storage, Workshop
Roof Type Asphalt Shingle
Porch Deck, Enclosed
Exposure W
Total Parking Spaces 1
Building
Story 4
Architectural Style Apartment
Level or Stories Single Level Unit
Structure Type Vinyl Siding,Wood Frame
Others
HOA Fee Include Common Area Maintenance,Gas,Heat,Insurance,Maintenance Grounds,Reserve Fund Contributions,Sewer,Snow Removal,Trash,Water
Restrictions Adult Living,Board Approval,Pets Not Allowed
Tax ID 83834082
Ownership Private
Pets Description No
Read Less
GET MORE INFORMATION





