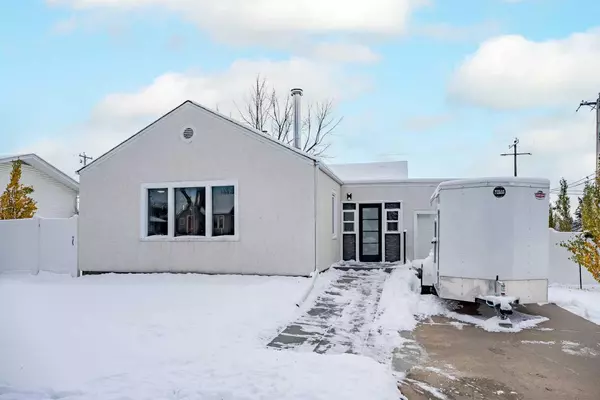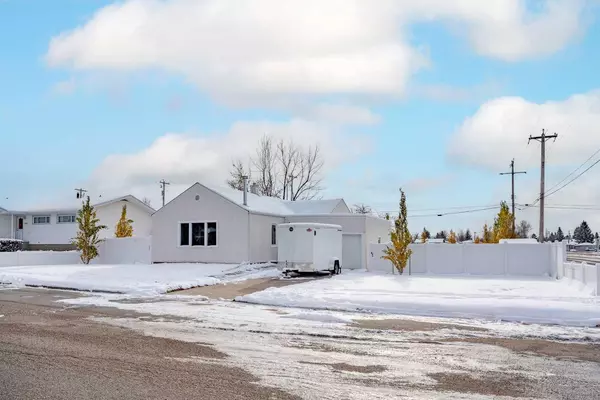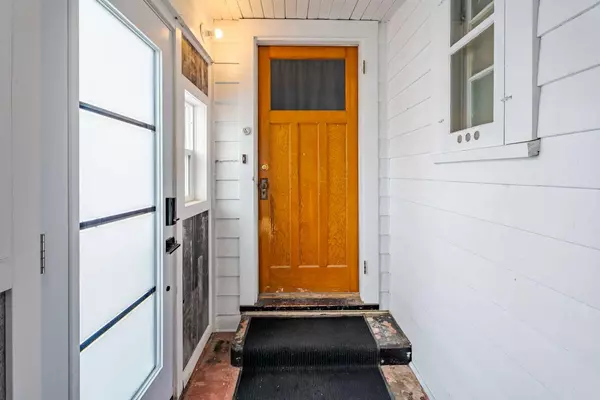For more information regarding the value of a property, please contact us for a free consultation.
2153 22 AVE Didsbury, AB T0M 0W0
Want to know what your home might be worth? Contact us for a FREE valuation!

Our team is ready to help you sell your home for the highest possible price ASAP
Key Details
Sold Price $290,000
Property Type Single Family Home
Sub Type Detached
Listing Status Sold
Purchase Type For Sale
Square Footage 933 sqft
Price per Sqft $310
MLS® Listing ID A2090094
Sold Date 02/29/24
Style Bungalow
Bedrooms 2
Full Baths 1
Originating Board Calgary
Year Built 1941
Annual Tax Amount $2,021
Tax Year 2023
Lot Size 0.279 Acres
Acres 0.28
Property Description
This super sweet 2 bedroom bungalow on TWO LOTS is looking for new owners! Main floor has 2 roomy bedrooms, fully updated bathroom, cozy kitchen and a sunny front living room with a wood burning stove - perfect for the upcoming winter nights! The basement houses the laundry area, lots of storage and has been framed and waiting for your development ideas! There have been recent updates in the last few years including: new flooring upstairs, tankless hot water system, insulation added to the attic, new front and back door, upgrade to the main plumbing stack , electrical panel upgraded to 100amp and vinyl fencing & trees added to the large yard! Located on a large corner lot, the yard has lots of room for a green thumb to enjoy and plenty of room for RV parking! This property is zoned R-2 and is a great location for adding a multi family unit to town!
Location
Province AB
County Mountain View County
Zoning R2
Direction N
Rooms
Basement Full, Partially Finished
Interior
Interior Features Bar, Ceiling Fan(s), No Animal Home, No Smoking Home, Tankless Hot Water
Heating Forced Air, Natural Gas
Cooling None
Flooring Linoleum, Vinyl
Fireplaces Number 1
Fireplaces Type Wood Burning Stove
Appliance Gas Dryer, Gas Stove, Microwave, Refrigerator, Washer, Window Coverings
Laundry In Basement
Exterior
Garage Alley Access, Garage Faces Front, RV Access/Parking, Single Garage Attached
Garage Spaces 1.0
Garage Description Alley Access, Garage Faces Front, RV Access/Parking, Single Garage Attached
Fence Fenced
Community Features Schools Nearby, Shopping Nearby
Roof Type Asphalt Shingle
Porch None
Lot Frontage 93.51
Total Parking Spaces 2
Building
Lot Description Back Lane, Corner Lot, Landscaped, Rectangular Lot, Treed
Foundation Poured Concrete
Architectural Style Bungalow
Level or Stories One
Structure Type Stucco,Wood Frame
Others
Restrictions None Known
Tax ID 83833003
Ownership Private
Read Less
GET MORE INFORMATION





