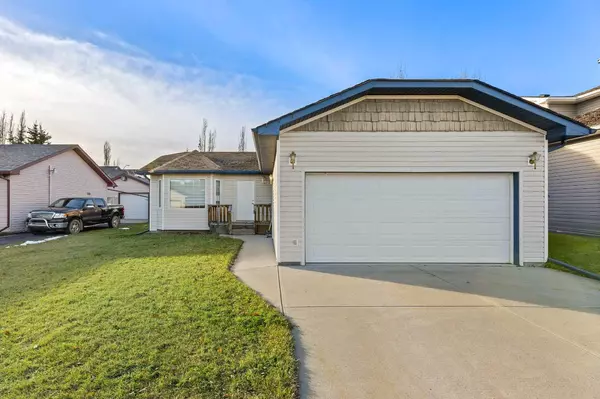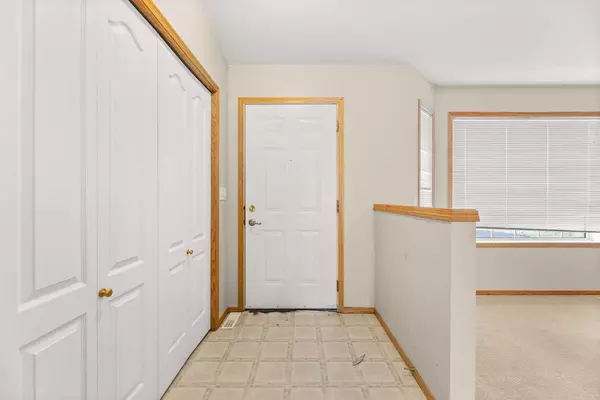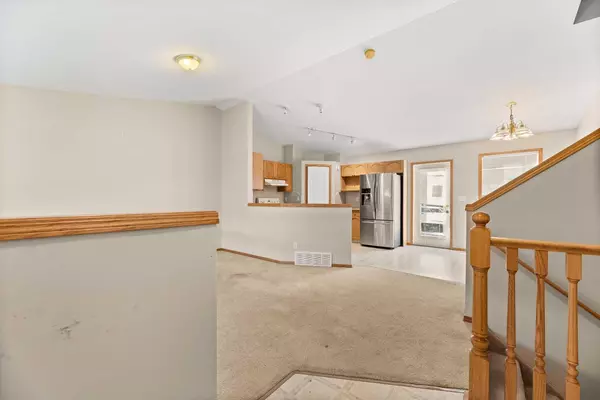For more information regarding the value of a property, please contact us for a free consultation.
3 Westridge DR Didsbury, AB T0M0W0
Want to know what your home might be worth? Contact us for a FREE valuation!

Our team is ready to help you sell your home for the highest possible price ASAP
Key Details
Sold Price $329,250
Property Type Single Family Home
Sub Type Detached
Listing Status Sold
Purchase Type For Sale
Square Footage 1,100 sqft
Price per Sqft $299
MLS® Listing ID A2092615
Sold Date 02/28/24
Style 3 Level Split
Bedrooms 4
Full Baths 3
Originating Board Calgary
Year Built 2002
Annual Tax Amount $3,315
Tax Year 2023
Lot Size 6,255 Sqft
Acres 0.14
Property Description
THIS COULD BE YOUR NEXT HOME!! This is a judicial sale. We are offering this 3 level split in the Westpoint area of Didsbury. You will appreciate the open floor plan as soon as you walk in through the front door. The main level has a kitchen with corner pantry, oak cabinetry and tiled back splash. There is a good sized living room and dining room with access to the back yard/deck. The upper level has the primary bedroom with large walk in closet and full ensuite with jetted tub. There are also 2 other bedrooms and a main bathroom. The lower level has a bedroom, full bathroom, family room, laundry room, mechanical and storage. The yard is fully fenced and has a deck off of the back door which makes it a great place to enjoy the outdoors. The attached double garage and pad will provide you with ample parking. There are a few projects here but all in all if you are willing to do a few renos it will be a great place to live. AS IS-All offers must be unconditional with no warranties or representations from the seller and are to be presented to the Court for acceptance. Please ask your realtor for more information. Call to book your viewing today!!
Location
Province AB
County Mountain View County
Zoning R-1
Direction E
Rooms
Basement Finished, Full
Interior
Interior Features Laminate Counters, Open Floorplan, Vinyl Windows
Heating Forced Air, Natural Gas
Cooling None
Flooring Carpet, Linoleum
Fireplaces Number 1
Fireplaces Type Family Room, Gas, Tile
Appliance None
Laundry In Basement, Laundry Room
Exterior
Garage Double Garage Attached
Garage Spaces 2.0
Garage Description Double Garage Attached
Fence Fenced
Community Features Golf, Park, Playground, Pool, Schools Nearby, Shopping Nearby, Sidewalks, Street Lights
Roof Type Asphalt Shingle
Porch Deck
Lot Frontage 56.17
Exposure E
Total Parking Spaces 4
Building
Lot Description Back Yard, Front Yard, Low Maintenance Landscape, Rectangular Lot
Foundation Poured Concrete
Architectural Style 3 Level Split
Level or Stories 3 Level Split
Structure Type Vinyl Siding,Wood Frame
Others
Restrictions Call Lister,See Remarks
Tax ID 83832593
Ownership Judicial Sale
Read Less
GET MORE INFORMATION





