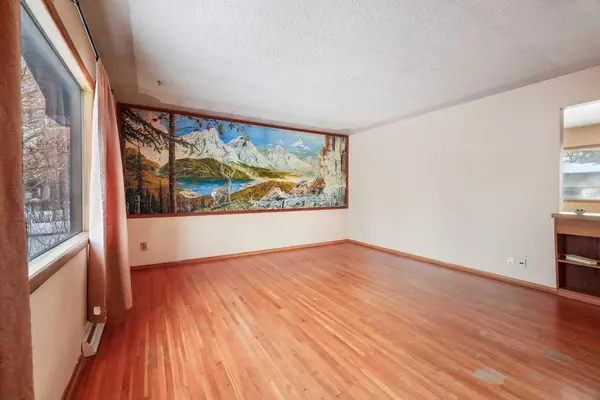For more information regarding the value of a property, please contact us for a free consultation.
1940 Cottonwood CRES SE Calgary, AB T2B 1P6
Want to know what your home might be worth? Contact us for a FREE valuation!

Our team is ready to help you sell your home for the highest possible price ASAP
Key Details
Sold Price $501,500
Property Type Single Family Home
Sub Type Detached
Listing Status Sold
Purchase Type For Sale
Square Footage 1,028 sqft
Price per Sqft $487
Subdivision Southview
MLS® Listing ID A2108709
Sold Date 02/26/24
Style Bungalow
Bedrooms 3
Full Baths 1
Originating Board Calgary
Year Built 1960
Annual Tax Amount $2,582
Tax Year 2023
Lot Size 5,500 Sqft
Acres 0.13
Property Description
**COME JOIN US AT OUR OPEN HOUSE FRIDAY FEBRUARY 23 FROM 4-7PM AND THIS SATURDAY FEBRUARY 24 FROM 1-3 PM**Looking for a prime investment opportunity in one of Calgary's up and coming neighborhoods? Your search ends here! Nestled in the heart of Southview, this charming bungalow offers over 1000 square feet of living space on a generous 50 x 110 foot lot, complete with an oversized single detached garage. Quietly situated yet conveniently close to schools and the community association, this property boasts a tranquil location with easy access to amenities. Step inside to discover a spacious main floor featuring a large living room, kitchen, a full bathroom, and 2 bedrooms. The primary bedroom, previously combined, offers flexibility to be reverted into three separate bedrooms, catering perfectly to your needs. Venturing downstairs, a separate back entrance leads to a sizable rec room, a bedroom with a newer egress window, and an expansive storage room with potential for an additional bedroom in the future. Whether you're seeking a family home or a savvy investment opportunity, this property promises endless potential! Don't miss out on the chance to make this property your own. Schedule a viewing today and seize the opportunity to be part of Southview's promising future!
Location
Province AB
County Calgary
Area Cal Zone E
Zoning R-C1
Direction NW
Rooms
Basement Finished, Full
Interior
Interior Features Built-in Features
Heating Forced Air, Natural Gas
Cooling None
Flooring Hardwood, Linoleum, Tile
Appliance Dishwasher, Dryer, Electric Stove, Microwave, Refrigerator, Washer, Window Coverings
Laundry In Basement, Laundry Room
Exterior
Garage Single Garage Detached
Garage Spaces 1.0
Garage Description Single Garage Detached
Fence Fenced
Community Features Park, Playground, Schools Nearby, Shopping Nearby, Sidewalks, Street Lights
Roof Type Asphalt Shingle
Porch Front Porch
Lot Frontage 50.0
Total Parking Spaces 3
Building
Lot Description Back Yard, Front Yard, Rectangular Lot
Foundation Poured Concrete
Architectural Style Bungalow
Level or Stories One
Structure Type Wood Frame
Others
Restrictions None Known
Tax ID 82912265
Ownership Private
Read Less
GET MORE INFORMATION





