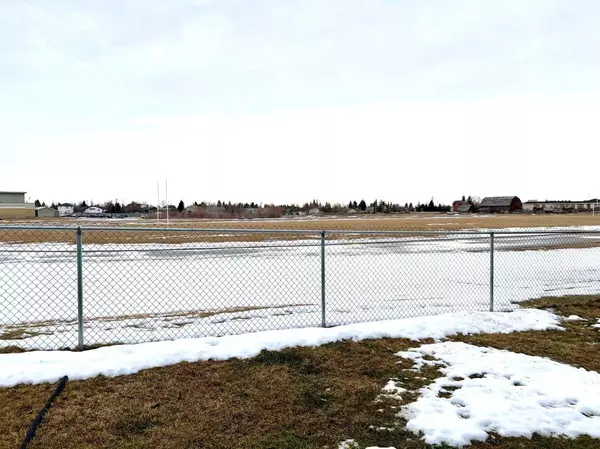For more information regarding the value of a property, please contact us for a free consultation.
26 Sandpiper DR Didsbury, AB T0M 0W0
Want to know what your home might be worth? Contact us for a FREE valuation!

Our team is ready to help you sell your home for the highest possible price ASAP
Key Details
Sold Price $358,000
Property Type Single Family Home
Sub Type Semi Detached (Half Duplex)
Listing Status Sold
Purchase Type For Sale
Square Footage 1,631 sqft
Price per Sqft $219
MLS® Listing ID A2104759
Sold Date 02/22/24
Style 2 Storey,Side by Side
Bedrooms 4
Full Baths 3
Half Baths 1
Originating Board Calgary
Year Built 2009
Annual Tax Amount $3,004
Tax Year 2023
Lot Size 2,960 Sqft
Acres 0.07
Property Description
Welcome to this half duplex in Didsbury, conveniently located and backing onto the recreational grounds behind the Didsbury high school. The main floor features an open concept living space with gas fireplace, kitchen pantry main floor laundry, back deck and a door to the double attached garage. The upper level hosts an exceptionally large master suite with a walk-in closet and 3 pc ensiute, two other good-sized bedrooms, 4 pc bath and storage. The basement is set up with a separate entrance and functions as an illegal one bedroom suite with a full kitchen, bedroom, bathroom and laundry making it a great Investment property, come take a look!
Location
Province AB
County Mountain View County
Zoning R-2
Direction S
Rooms
Basement Finished, Full
Interior
Interior Features Open Floorplan, Pantry
Heating Forced Air
Cooling None
Flooring Cork, Linoleum
Fireplaces Number 1
Fireplaces Type Gas
Appliance Dishwasher, Dryer, Electric Stove, Refrigerator, Washer
Laundry In Basement, Main Level
Exterior
Garage Double Garage Attached
Garage Spaces 2.0
Garage Description Double Garage Attached
Fence Partial
Community Features Golf, Park, Pool, Schools Nearby, Shopping Nearby
Roof Type Asphalt Shingle
Porch Deck, Front Porch
Lot Frontage 22.0
Total Parking Spaces 2
Building
Lot Description Backs on to Park/Green Space
Foundation Poured Concrete
Architectural Style 2 Storey, Side by Side
Level or Stories Two
Structure Type Vinyl Siding,Wood Frame
Others
Restrictions Restrictive Covenant,Utility Right Of Way
Tax ID 83833755
Ownership Private
Read Less
GET MORE INFORMATION





