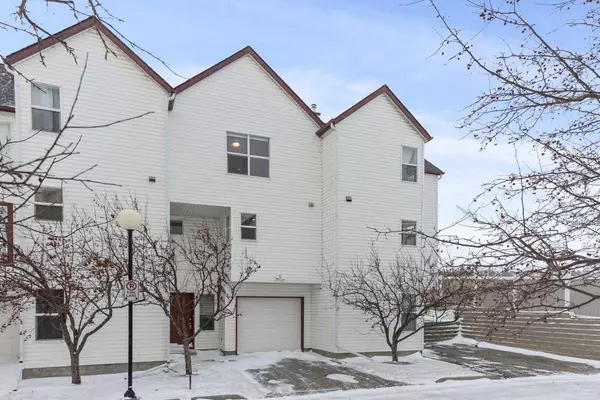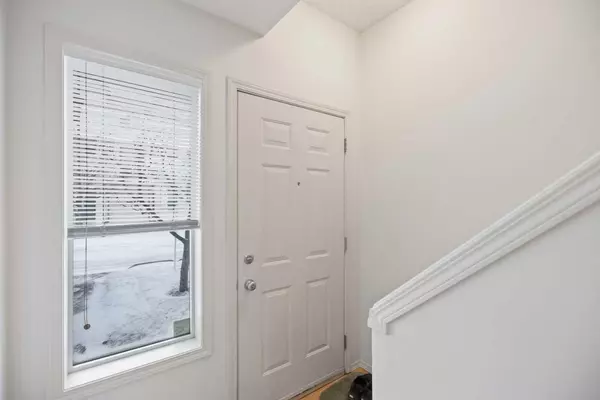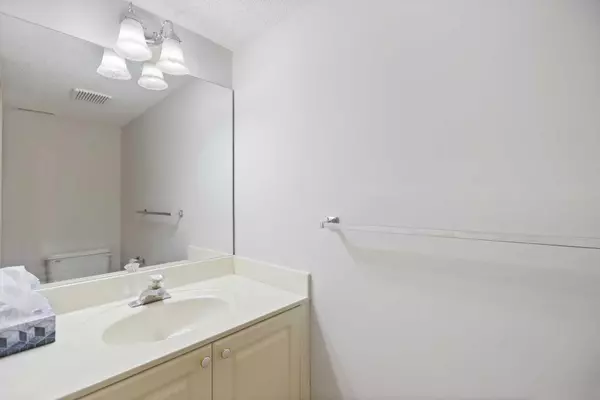For more information regarding the value of a property, please contact us for a free consultation.
200 Hidden Hills TER NW #30 Calgary, AB T3A 6E8
Want to know what your home might be worth? Contact us for a FREE valuation!

Our team is ready to help you sell your home for the highest possible price ASAP
Key Details
Sold Price $370,514
Property Type Townhouse
Sub Type Row/Townhouse
Listing Status Sold
Purchase Type For Sale
Square Footage 1,184 sqft
Price per Sqft $312
Subdivision Hidden Valley
MLS® Listing ID A2100305
Sold Date 01/22/24
Style 3 Storey
Bedrooms 2
Full Baths 1
Half Baths 1
Condo Fees $369
Originating Board Calgary
Year Built 1999
Annual Tax Amount $1,780
Tax Year 2023
Lot Size 1,227 Sqft
Acres 0.03
Property Description
Welcome to the Wildflower! This complex is tucked away in a secluded corner of the highly sought after NW community of Hidden Valley. This prime location provides easy access to major thorough roads and is walkable to multiple playgrounds, pathways, all 3 schools, tennis courts and the Hidden Valley outdoor rink and toboggan hill. As you enter the property you are greeted with laminate flooring guiding you to the 2-piece powder room, garage access, and utility/storage area. Head upstairs to the open concept main floor with huge living room with cozy gas fireplace and sliding doors out the deck facing massive private greenspace. This is the amazing and unique feature of this unit's location, faces SW onto a huge pie lot with no neighbors behind, it's like having your own private backyard! Open to the spacious dining area and kitchen with crisp white cabinetry, some newer stainless-steel appliances, tile backsplash, and laminate flooring. Head upstairs to the two spacious bedrooms with adjoining "jack and jill" 4-piece bathroom with jetted jacuzzi bathtub! Convenient upper floor laundry and lots of closet space on this floor. Fully finished single attached garage with additional paved parking pad in the front. This affordable townhome is in a very well managed complex and ready for it's new owner!
Location
Province AB
County Calgary
Area Cal Zone N
Zoning M-C1 d33
Direction W
Rooms
Basement Finished, Full
Interior
Interior Features Closet Organizers, Jetted Tub, No Smoking Home, Open Floorplan
Heating Forced Air, Natural Gas
Cooling None
Flooring Carpet, Laminate, Linoleum
Fireplaces Number 1
Fireplaces Type Gas, Living Room, Tile
Appliance Dishwasher, Dryer, Electric Stove, Microwave, Range Hood, Refrigerator, Washer, Window Coverings
Laundry Laundry Room, Upper Level
Exterior
Garage Front Drive, Oversized, Owned, Paved, Single Garage Attached
Garage Spaces 1.0
Garage Description Front Drive, Oversized, Owned, Paved, Single Garage Attached
Fence Fenced
Community Features Park, Playground, Schools Nearby, Shopping Nearby, Sidewalks, Street Lights, Walking/Bike Paths
Amenities Available Playground, Snow Removal, Trash
Roof Type Asphalt Shingle
Porch Deck, Front Porch
Lot Frontage 17.98
Exposure W
Total Parking Spaces 2
Building
Lot Description Backs on to Park/Green Space, Low Maintenance Landscape, Greenbelt, No Neighbours Behind, Treed
Foundation Poured Concrete
Architectural Style 3 Storey
Level or Stories Three Or More
Structure Type Concrete,Vinyl Siding,Wood Frame
Others
HOA Fee Include Common Area Maintenance,Insurance,Professional Management,Reserve Fund Contributions,Snow Removal,Trash
Restrictions Pets Allowed
Tax ID 83223781
Ownership Private
Pets Description Restrictions
Read Less
GET MORE INFORMATION





