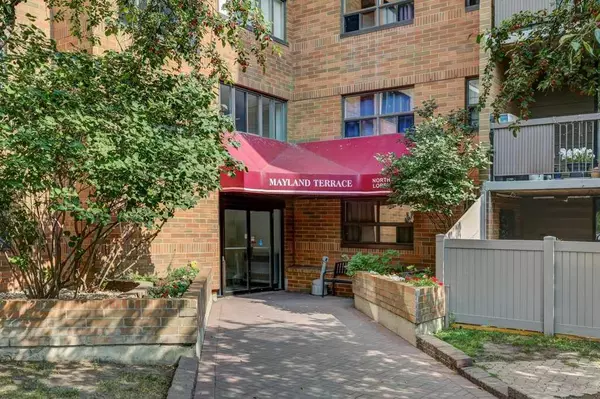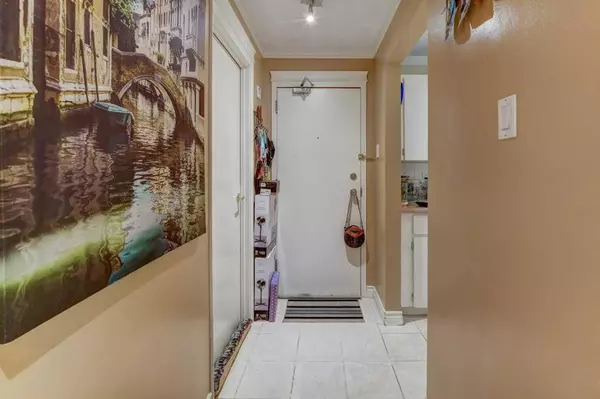For more information regarding the value of a property, please contact us for a free consultation.
30 McHugh CT NE #631 Calgary, AB T2E 7X3
Want to know what your home might be worth? Contact us for a FREE valuation!

Our team is ready to help you sell your home for the highest possible price ASAP
Key Details
Sold Price $195,000
Property Type Condo
Sub Type Apartment
Listing Status Sold
Purchase Type For Sale
Square Footage 658 sqft
Price per Sqft $296
Subdivision Mayland Heights
MLS® Listing ID A2074343
Sold Date 12/28/23
Style Apartment
Bedrooms 1
Full Baths 1
Condo Fees $423/mo
Originating Board Calgary
Year Built 1981
Annual Tax Amount $814
Tax Year 2023
Property Description
Investor alert! This top floor, corner unit is tenant occupied with a fixed-term lease until March 31, 2024 – making your job as a landlord even easier! Situated within a quiet concrete building offering fantastic amenities including a well-equipped fitness room, a sauna and a games room inviting tenants to convene and socialize. This NW facing unit with no neighbours above is conveniently across the hall from your assigned storage room and down the hall from the garbage chute on the same floor. Tile flooring (no carpet!) throughout is super easy to maintain. The galley-style kitchen is white and neutral with lots of cabinets and counterspace. Clear sightline into the dining room is great for entertaining. The living room is inviting and comfortable with a patio slider leading to the private balcony nestled amongst the treetops. A large closet adorns the bedroom which is ideally located next to the 4-piece bathroom. Assigned, above ground parking can be seen directly from the balcony. Wonderfully located in the highly sought after community of Mayland Heights with numerous parks, excellent restaurants, pubs, cafes, shops, great transit options and easy access to downtown.
Location
Province AB
County Calgary
Area Cal Zone Ne
Zoning DC (pre 1P2007)
Direction NW
Rooms
Basement None
Interior
Interior Features Ceiling Fan(s), See Remarks, Soaking Tub, Storage
Heating Baseboard, Hot Water, Natural Gas
Cooling None
Flooring Tile
Appliance Dishwasher, Dryer, Electric Stove, Refrigerator, Washer, Window Coverings
Laundry In Unit
Exterior
Garage Assigned, Stall
Garage Description Assigned, Stall
Community Features Park, Playground, Shopping Nearby, Walking/Bike Paths
Amenities Available Car Wash, Elevator(s), Fitness Center, Parking, Recreation Room, Sauna, Storage
Roof Type Tar/Gravel
Porch Balcony(s)
Exposure NW
Total Parking Spaces 1
Building
Story 6
Foundation Poured Concrete
Architectural Style Apartment
Level or Stories Single Level Unit
Structure Type Brick,Concrete
Others
HOA Fee Include Common Area Maintenance,Electricity,Heat,Insurance,Maintenance Grounds,Parking,Professional Management,Reserve Fund Contributions,Sewer,Snow Removal,Water
Restrictions Pet Restrictions or Board approval Required
Tax ID 83221237
Ownership Private
Pets Description Restrictions
Read Less
GET MORE INFORMATION





