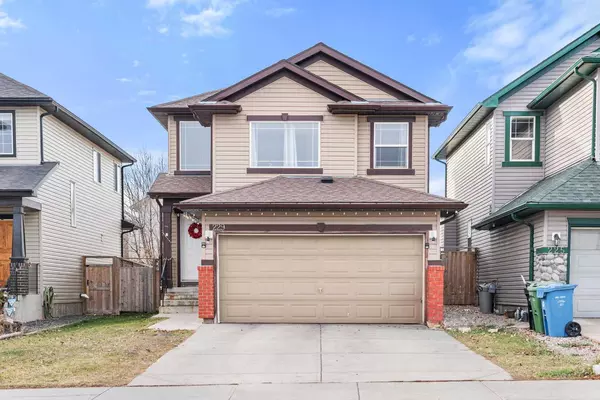For more information regarding the value of a property, please contact us for a free consultation.
229 Everridge DR SW Calgary, AB T2Y 5G5
Want to know what your home might be worth? Contact us for a FREE valuation!

Our team is ready to help you sell your home for the highest possible price ASAP
Key Details
Sold Price $607,000
Property Type Single Family Home
Sub Type Detached
Listing Status Sold
Purchase Type For Sale
Square Footage 1,643 sqft
Price per Sqft $369
Subdivision Evergreen
MLS® Listing ID A2094789
Sold Date 12/21/23
Style 2 Storey
Bedrooms 4
Full Baths 3
Half Baths 1
Originating Board Calgary
Year Built 2006
Annual Tax Amount $3,312
Tax Year 2023
Lot Size 3,896 Sqft
Acres 0.09
Property Description
***Open House Sunday - DECEMBER 10, 2023 - 2:00 pm to 4:00 pm *** This stunning two-story home is a gem, offering four spacious bedrooms and four bathrooms, complete with an attached double garage for seamless parking. The west-facing yard creates a beautiful backdrop for sunlit afternoons and evening relaxation. A fully finished basement, including a 4pc bathroom and a fourth bedroom, adds considerable living space and versatility to the property. Enjoy the privacy of a fenced yard, ideal for outdoor activities and hosting gatherings on the well-maintained deck. Situated at 229 Everridge Drive SW, this residence is conveniently located near schools and public transit, nestled in a serene and highly sought-after neighbourhood, offering both tranquillity and accessibility. Call your favourite realtor to schedule a viewing!
Location
Province AB
County Calgary
Area Cal Zone S
Zoning R-1N
Direction NE
Rooms
Basement Finished, Full
Interior
Interior Features No Smoking Home
Heating Forced Air, Natural Gas
Cooling None
Flooring Carpet, Ceramic Tile, Linoleum
Fireplaces Number 1
Fireplaces Type Wood Burning
Appliance Dishwasher, Dryer, Electric Stove, Garage Control(s), Range Hood, Refrigerator, Washer
Laundry Main Level
Exterior
Garage Double Garage Attached
Garage Spaces 2.0
Garage Description Double Garage Attached
Fence Fenced
Community Features Playground
Roof Type Asphalt Shingle
Porch Deck
Lot Frontage 30.51
Total Parking Spaces 2
Building
Lot Description Rectangular Lot
Foundation Poured Concrete
Architectural Style 2 Storey
Level or Stories Two
Structure Type Vinyl Siding,Wood Frame
Others
Restrictions None Known
Tax ID 83221927
Ownership Private
Read Less
GET MORE INFORMATION





