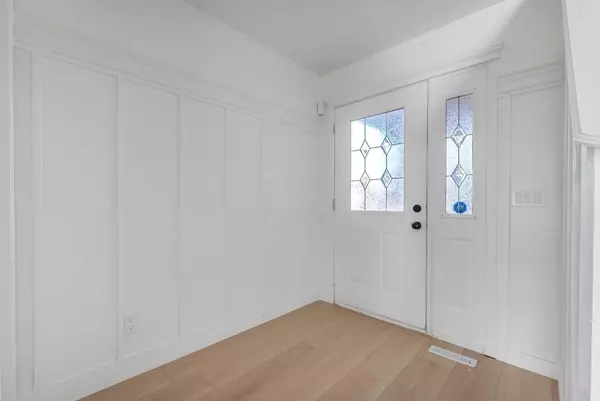For more information regarding the value of a property, please contact us for a free consultation.
193 Hidden Creek RD NW Calgary, AB T3A 6L7
Want to know what your home might be worth? Contact us for a FREE valuation!

Our team is ready to help you sell your home for the highest possible price ASAP
Key Details
Sold Price $769,888
Property Type Single Family Home
Sub Type Detached
Listing Status Sold
Purchase Type For Sale
Square Footage 1,940 sqft
Price per Sqft $396
Subdivision Hidden Valley
MLS® Listing ID A2095746
Sold Date 12/08/23
Style 2 Storey
Bedrooms 4
Full Baths 3
Half Baths 1
Originating Board Calgary
Year Built 2003
Annual Tax Amount $4,199
Tax Year 2023
Lot Size 4,714 Sqft
Acres 0.11
Property Description
EXTENSIVELY RENOVATED | WALK OUT BASEMENT | STUNNING VIEWS | ILLEGAL BASEMENT SUITE | SOUTH BACKYARD | Attention, first-time home buyers and investors, this remarkable detached property stands as an absolute gem, offering a multitude of enticing features and amenities. It presents a prime investment opportunity for those looking to capitalize on rental income or simply settle into a spacious, inviting family home. Plus, it's been recently refreshed with new paint, flooring, appliances, kitchen, lighting, etc which enhances its appeal even further. Upon entering the main floor, you'll be greeted by a beautifully appointed kitchen featuring an inviting island with quartz countertops, brand-new stainless steel appliances, and ample storage space with a walk-in pantry. This culinary haven seamlessly flows into a welcoming dining area with a feature wall, where you can savor meals with loved ones and guests alike. Adjacent to the kitchen and dining area, a cozy living room beckons, complete with a gas fireplace that adds warmth and ambiance, creating the perfect space for relaxation and entertainment. Convenience meets functionality with the inclusion of a laundry room in the generous mud room on the main floor, making chores a breeze. A well-placed 2-piece bathroom further enhances the main floor's practicality, ensuring that all your daily needs are met with ease. Moving upstairs, you'll discover not only the primary bedroom, which exudes an aura of luxury with its beautifully attached ensuite but also two additional generously-sized bedrooms and a well-appointed 4-piece bath. There's a versatile bonus room that offers extra living space, perfect for use as a home office, playroom, or entertainment area. However, the true standout feature of this residence is the illegal walk-out basement suite. It holds tremendous potential for additional rental income. You can earn up to approximately $1400 for the basement complete with its own well-equipped kitchen, an extra generously-sized bedroom, a modern 4-piece bath, and an open, inviting rec room. This space is perfectly tailored to meet the needs of tenants seeking their own self-contained living quarters or families with growing space requirements. The home features separate laundry. LIVE UP AND RENT DOWN. For those who cherish outdoor living, this property offers a splendid solution. A delightful patio overlooks a beautiful view of the hills. The generously-sized backyard is ideal for hosting barbecues, savoring morning coffees, or basking in the sun on a leisurely afternoon. The property features a south-facing backyard. There’s a large porch in the front as well. Contact your favourite Realtor. Your chance to make it your own is here – don't let it slip away, this one will sell FAST.
Location
Province AB
County Calgary
Area Cal Zone N
Zoning R-C1
Direction N
Rooms
Basement Separate/Exterior Entry, Suite, Walk-Out To Grade
Interior
Interior Features Kitchen Island
Heating Forced Air
Cooling None
Flooring Carpet, Vinyl Plank
Fireplaces Number 2
Fireplaces Type Gas
Appliance Dishwasher, Dryer, Electric Range, Garburator, Refrigerator, Washer
Laundry In Basement, Main Level
Exterior
Garage Double Garage Attached
Garage Spaces 2.0
Garage Description Double Garage Attached
Fence Fenced
Community Features Playground, Schools Nearby
Roof Type Asphalt Shingle
Porch Deck
Lot Frontage 31.83
Total Parking Spaces 4
Building
Lot Description Back Yard
Foundation Poured Concrete
Architectural Style 2 Storey
Level or Stories Two
Structure Type Vinyl Siding
Others
Restrictions None Known
Tax ID 82697962
Ownership Private
Read Less
GET MORE INFORMATION





