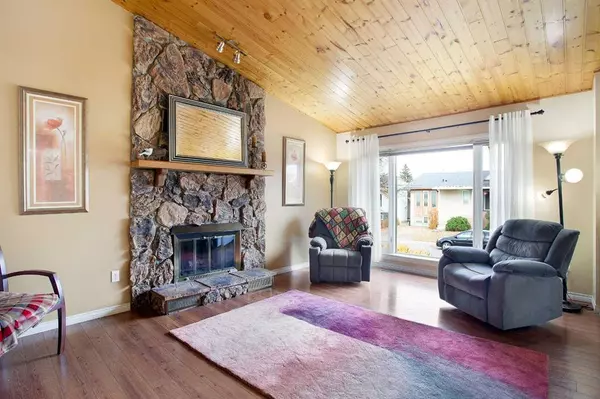For more information regarding the value of a property, please contact us for a free consultation.
55 Templeson WAY NE Calgary, AB T1Y 5P6
Want to know what your home might be worth? Contact us for a FREE valuation!

Our team is ready to help you sell your home for the highest possible price ASAP
Key Details
Sold Price $515,000
Property Type Single Family Home
Sub Type Detached
Listing Status Sold
Purchase Type For Sale
Square Footage 1,184 sqft
Price per Sqft $434
Subdivision Temple
MLS® Listing ID A2083231
Sold Date 11/17/23
Style Bi-Level
Bedrooms 5
Full Baths 3
Originating Board Calgary
Year Built 1980
Annual Tax Amount $2,839
Tax Year 2023
Lot Size 4,822 Sqft
Acres 0.11
Property Description
Introducing this charming bi-level in the heart of Temple, a great neighborhood known for its family-friendly atmosphere. Boasting 5 bedrooms and 3 full bathrooms, including an updated 3 piece ensuite, this home offers comfort and space for the whole family. With over 2,200 square feet of developed living space, there's ample room for everyone to unwind. The main level features laminate floors throughout, complemented by a beautiful vaulted wood plank ceiling, creating a warm and inviting ambiance. The living room is adorned with a cozy fireplace, perfect for those chilly evenings. A finished basement provides additional living space, with a separate kitchenette, bedroom and bathroom that could be used as an illegal suite. The basement also features another bedroom and office space outside of the suite area.The recent upgrades include a newer high-efficiency furnace and a new hot water tank (2022). The roof on the house and garage was redone recently as well which offers peace of mind for years to come. Step outside to discover a large backyard with a deck and a relaxing hot tub, creating the perfect space for outdoor entertaining. A double detached garage adds convenience and storage options. Located near schools, parks, and a host of amenities, this property offers both comfort and convenience in an established community. Don't miss out on the opportunity to call this house your new home. Schedule a viewing today!
Location
Province AB
County Calgary
Area Cal Zone Ne
Zoning R-C1
Direction E
Rooms
Basement Finished, Full
Interior
Interior Features Breakfast Bar, Ceiling Fan(s), High Ceilings, Pantry, See Remarks
Heating Forced Air
Cooling None
Flooring Laminate, Linoleum
Fireplaces Number 1
Fireplaces Type Wood Burning
Appliance Dishwasher, Dryer, Electric Stove, Microwave Hood Fan, Refrigerator, Washer
Laundry In Basement
Exterior
Garage Double Garage Detached, Oversized
Garage Spaces 2.0
Garage Description Double Garage Detached, Oversized
Fence Fenced
Community Features Park, Playground, Schools Nearby, Shopping Nearby
Roof Type Asphalt Shingle
Porch Deck, Patio
Lot Frontage 47.9
Total Parking Spaces 2
Building
Lot Description Back Lane, Back Yard
Foundation Wood
Architectural Style Bi-Level
Level or Stories Bi-Level
Structure Type Vinyl Siding,Wood Frame
Others
Restrictions None Known
Tax ID 82943433
Ownership Private
Read Less
GET MORE INFORMATION





