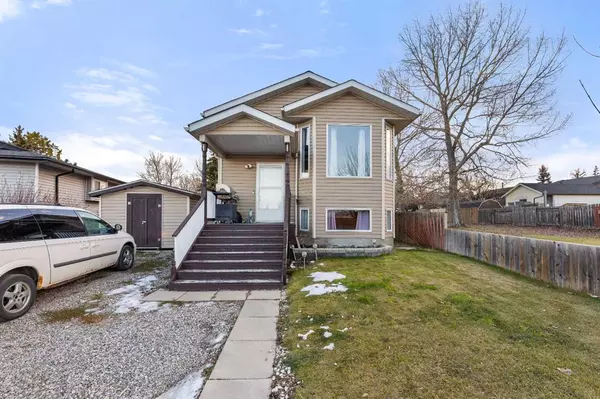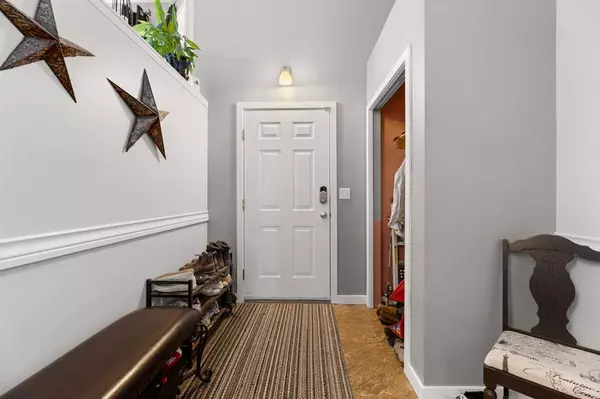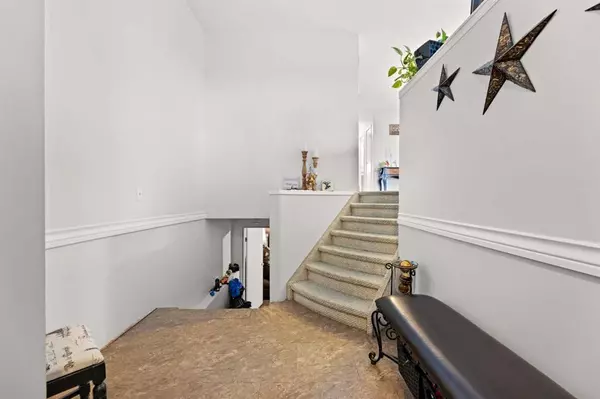For more information regarding the value of a property, please contact us for a free consultation.
2201 9 AVE Didsbury, AB T0M0W0
Want to know what your home might be worth? Contact us for a FREE valuation!

Our team is ready to help you sell your home for the highest possible price ASAP
Key Details
Sold Price $313,000
Property Type Single Family Home
Sub Type Detached
Listing Status Sold
Purchase Type For Sale
Square Footage 1,028 sqft
Price per Sqft $304
MLS® Listing ID A2092663
Sold Date 11/17/23
Style Bi-Level
Bedrooms 5
Full Baths 2
Originating Board Calgary
Year Built 1996
Annual Tax Amount $2,709
Tax Year 2023
Lot Size 4,931 Sqft
Acres 0.11
Property Description
THIS COULD BE YOUR NEXT HOME!! If you are looking for a decent family home on a quiet street in Didsbury you will want to check this out! This bilevel is located right off of the park and there is green space to the west of the home so there is lots of privacy here. Come on inside and you will appreciate the open foyer and natural light in this home. The main level has a nice open floor plan (great for entertaining) and has a kitchen with plenty of mahogany wood cabinets, stainless steel appliances and it is open to the dining and living rooms. Head down the hall and you will notice 3 bedrooms and a full bathroom. Downstairs there is a large family room, 2 other bedrooms, another full bathroom, laundry/mechanical room and lots of storage space. The yard as mentioned backs onto a park/greenspace and there is a large parking pad plus room to build a garage if you so choose. This is an affordable home in the best small town in Alberta so come on out and take a look today!!
Location
Province AB
County Mountain View County
Zoning R-2
Direction N
Rooms
Basement Finished, Full
Interior
Interior Features Laminate Counters, Open Floorplan
Heating Forced Air, Natural Gas
Cooling None
Flooring Carpet, Laminate, Linoleum, Tile
Appliance Dryer, Electric Stove, Refrigerator, Washer, Window Coverings
Laundry In Basement
Exterior
Garage Off Street, Parking Pad
Garage Description Off Street, Parking Pad
Fence Fenced
Community Features Golf, Park, Playground, Pool, Schools Nearby, Shopping Nearby, Sidewalks, Street Lights, Walking/Bike Paths
Roof Type Asphalt Shingle
Porch Deck
Lot Frontage 77.23
Total Parking Spaces 2
Building
Lot Description Back Yard, Backs on to Park/Green Space, Low Maintenance Landscape, No Neighbours Behind
Foundation Poured Concrete
Architectural Style Bi-Level
Level or Stories One
Structure Type Vinyl Siding,Wood Frame
Others
Restrictions None Known
Tax ID 83832696
Ownership Private
Read Less
GET MORE INFORMATION





