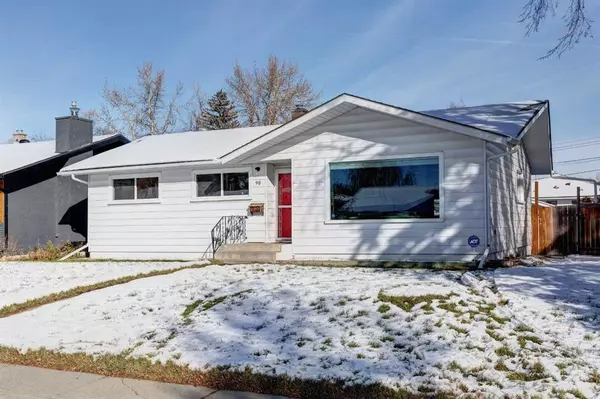For more information regarding the value of a property, please contact us for a free consultation.
98 Harcourt RD SW Calgary, AB T2V 2E1
Want to know what your home might be worth? Contact us for a FREE valuation!

Our team is ready to help you sell your home for the highest possible price ASAP
Key Details
Sold Price $605,000
Property Type Single Family Home
Sub Type Detached
Listing Status Sold
Purchase Type For Sale
Square Footage 1,110 sqft
Price per Sqft $545
Subdivision Haysboro
MLS® Listing ID A2089419
Sold Date 11/15/23
Style Bungalow
Bedrooms 4
Full Baths 2
Originating Board Calgary
Year Built 1959
Annual Tax Amount $3,647
Tax Year 2023
Lot Size 5,909 Sqft
Acres 0.14
Property Description
Amazing opportunity to own this never-before-listed 3-bedroom bungalow with over 2150 sqft of living space. Located in Haysboro, this bright inviting home features an abundance of natural light due to the numerous windows, great size living room, a large kitchen which is big enough to have an eat-in table or island added, and is open to the dining room - a great space for entertaining! Completing the main floor are 3 great-sized bedrooms all with closets and 3 piece bathroom with walk-in shower. The downstairs contains a huge recreation room which is perfect for game or movie nights, an additional 4th bedroom plus an updated 3-piece bathroom with walk-in shower, 2 storage rooms plus an unfinished space of over 250 sqft. Enjoy the back deck and fenced yard with low-maintenance landscaping and for parking, there is a detached garage at the rear, plus street parking if needed. This property also features a Stair Lift, which is beneficial for anyone with mobility issues. Exceptionally located close to Glenmore Reservoir, Chinook Shopping Centre, all major roads, transit, schools, shopping, and parks - this property with its abundance of light and space won't last long!
Location
Province AB
County Calgary
Area Cal Zone S
Zoning R-C1
Direction SW
Rooms
Basement Finished, Full
Interior
Interior Features Storage
Heating Forced Air, Natural Gas
Cooling None
Flooring Hardwood, Tile
Appliance Dishwasher, Dryer, Freezer, Refrigerator, Stove(s), Washer, Water Softener, Window Coverings
Laundry In Basement
Exterior
Garage Alley Access, Double Garage Detached, Garage Faces Rear
Garage Spaces 2.0
Garage Description Alley Access, Double Garage Detached, Garage Faces Rear
Fence Fenced
Community Features Park, Playground, Schools Nearby, Shopping Nearby, Sidewalks, Street Lights
Roof Type Asphalt Shingle
Porch Deck
Lot Frontage 68.28
Total Parking Spaces 2
Building
Lot Description Back Lane, Back Yard, Front Yard, Garden, Low Maintenance Landscape, Level, Street Lighting, Rectangular Lot
Foundation Poured Concrete
Architectural Style Bungalow
Level or Stories One
Structure Type Aluminum Siding
Others
Restrictions Restrictive Covenant
Tax ID 83062271
Ownership Private
Read Less
GET MORE INFORMATION





