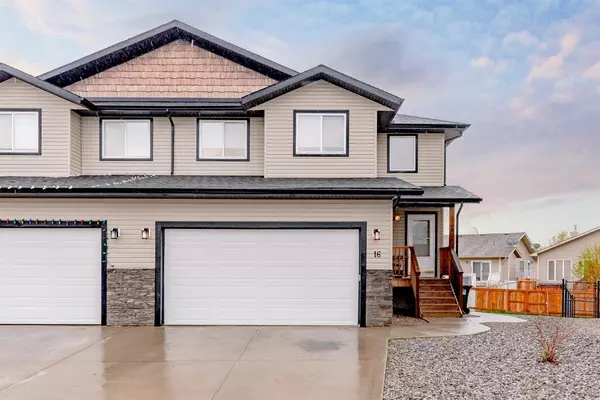For more information regarding the value of a property, please contact us for a free consultation.
16 Poplar Ridge Close Didsbury, AB T0M 0W0
Want to know what your home might be worth? Contact us for a FREE valuation!

Our team is ready to help you sell your home for the highest possible price ASAP
Key Details
Sold Price $385,000
Property Type Single Family Home
Sub Type Semi Detached (Half Duplex)
Listing Status Sold
Purchase Type For Sale
Square Footage 1,691 sqft
Price per Sqft $227
MLS® Listing ID A2085786
Sold Date 11/09/23
Style 2 Storey,Side by Side
Bedrooms 4
Full Baths 3
Half Baths 1
Originating Board Calgary
Year Built 2010
Annual Tax Amount $3,071
Tax Year 2023
Lot Size 4,130 Sqft
Acres 0.09
Property Description
Here is your chance to own a fantastic family home in the charming town of Didsbury with a separately metered basement mortgage helper! The over 1600 sq foot, two-storey, three-bedroom, two-and-a-half bathroom upper level has an open-concept layout, ample kitchen space, and a functional design overlooking the backyard. The kitchen island offers additional seating, counter space, storage, and a corner pantry. The living room has a beautiful gas fireplace, cork flooring throughout with space for a dining room, and access to the balcony overlooking the backyard. Off the double garage entry are the mudroom and half-bath. The primary bedroom’s large windows bring in tons of natural light, and it has a beautiful five-piece ensuite and walk-in closet. The two secondary rooms are spacious and also have large windows, continuing that natural light throughout the upstairs. The fully self-contained one-bedroom basement apartment is legal and separately metered downstairs, with a private walk-out entry to ground level! The apartment can also easily be used as an extension of the home from the inside if you need more space. The basement kitchen offers ample cupboard space, full-size appliances and an eat-at kitchen island. Not that it’s required since there’s still room for a dining room! This unit has large windows and natural light overlooking the living room and bedroom, with a walk-in closet and enough space to easily fit a king-sized bed. There is also in-unit laundry and additional storage! The potential here is endless! Come see why Didsbury is quickly becoming one of the most desirable places to live. You’ll love it here!
Location
Province AB
County Mountain View County
Zoning R-2
Direction NW
Rooms
Basement Separate/Exterior Entry, Finished, Suite, Walk-Out To Grade
Interior
Interior Features Kitchen Island, Laminate Counters, Pantry, See Remarks, Separate Entrance, Walk-In Closet(s)
Heating Fireplace(s), Forced Air, Natural Gas
Cooling None
Flooring Ceramic Tile, Cork, Linoleum
Fireplaces Number 1
Fireplaces Type Gas, Living Room, Mantle
Appliance Dishwasher, Electric Stove, Range Hood, Refrigerator, Washer/Dryer
Laundry In Basement, Main Level, Multiple Locations
Exterior
Garage Double Garage Attached, Driveway
Garage Spaces 2.0
Garage Description Double Garage Attached, Driveway
Fence None
Community Features Schools Nearby, Shopping Nearby
Roof Type Asphalt Shingle
Porch Balcony(s), Rear Porch
Lot Frontage 17.39
Exposure NW
Total Parking Spaces 4
Building
Lot Description Pie Shaped Lot
Foundation Poured Concrete
Architectural Style 2 Storey, Side by Side
Level or Stories Two
Structure Type Stone,Vinyl Siding,Wood Frame
Others
Restrictions Utility Right Of Way
Tax ID 83832906
Ownership Private
Read Less
GET MORE INFORMATION





