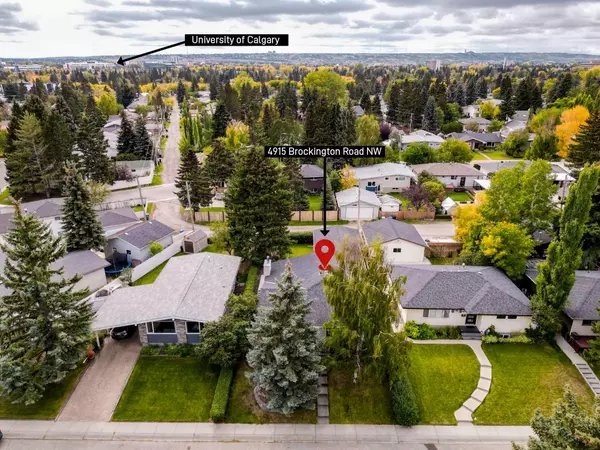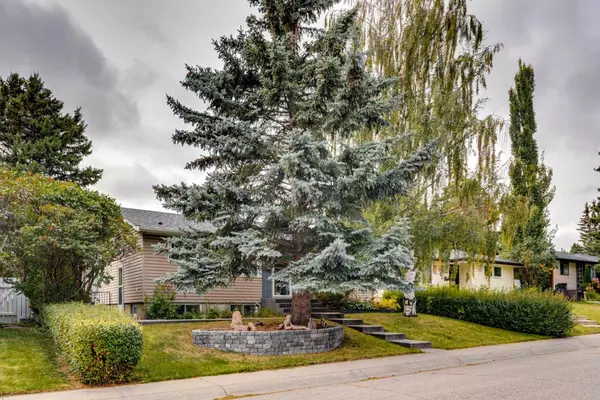For more information regarding the value of a property, please contact us for a free consultation.
4915 Brockington RD NW Calgary, AB T2L 1R7
Want to know what your home might be worth? Contact us for a FREE valuation!

Our team is ready to help you sell your home for the highest possible price ASAP
Key Details
Sold Price $688,500
Property Type Single Family Home
Sub Type Detached
Listing Status Sold
Purchase Type For Sale
Square Footage 1,588 sqft
Price per Sqft $433
Subdivision Brentwood
MLS® Listing ID A2082538
Sold Date 11/08/23
Style Bungalow
Bedrooms 3
Full Baths 3
Originating Board Calgary
Year Built 1962
Annual Tax Amount $4,389
Tax Year 2023
Lot Size 5,608 Sqft
Acres 0.13
Property Description
1,588 sqft ABOVE GRADE / 3 BED / 3 BATH / REAR DOUBLE ATTACHED GARAGE / ILLEGAL BASEMENT SUITE / UPGRADED HOME / VAULTED CEILINGS / NEWER WINDOWS / NEWER APPLIANCES / NEWER ROOF / Introducing a pinnacle of refined living in the heart of Brentwood, Calgary's most esteemed community. Nestled amidst the prestigious surroundings, this captivating 1,588 square foot above-grade rear attached garage bungalow with an illegal basement suite embodies elegance and sophistication at every turn. This distinguished property's allure extends beyond its walls, as it rests mere steps away from the University of Calgary, Nose Hill Park, and the revered Foothills and Children's Hospitals. Educational excellence abounds with some of the city's most esteemed schools within close proximity. As you step inside, you'll be greeted by an atmosphere of timeless elegance. The open layout, adorned with high-end finishes and abundant natural light, creates an inviting ambiance for both relaxation and entertainment.
Location
Province AB
County Calgary
Area Cal Zone Nw
Zoning R-C1
Direction SE
Rooms
Other Rooms 1
Basement Finished, Full, Suite
Interior
Interior Features High Ceilings, Open Floorplan, Vaulted Ceiling(s), Vinyl Windows
Heating Forced Air, Natural Gas
Cooling None
Flooring Carpet, Ceramic Tile, Vinyl
Fireplaces Number 1
Fireplaces Type Family Room, Gas, Stone
Appliance Dishwasher, Electric Stove, Microwave Hood Fan, Refrigerator, Washer/Dryer
Laundry In Basement
Exterior
Parking Features Alley Access, Double Garage Attached, Garage Faces Rear
Garage Spaces 2.0
Garage Description Alley Access, Double Garage Attached, Garage Faces Rear
Fence Fenced
Community Features Park, Playground, Schools Nearby, Shopping Nearby, Sidewalks, Street Lights, Tennis Court(s), Walking/Bike Paths
Roof Type Asphalt Shingle
Porch Deck
Lot Frontage 51.02
Total Parking Spaces 2
Building
Lot Description Back Yard, Landscaped, Level
Foundation Poured Concrete
Architectural Style Bungalow
Level or Stories One
Structure Type Brick,Vinyl Siding,Wood Frame
Others
Restrictions None Known
Tax ID 83003459
Ownership Estate Trust
Read Less
GET MORE INFORMATION





