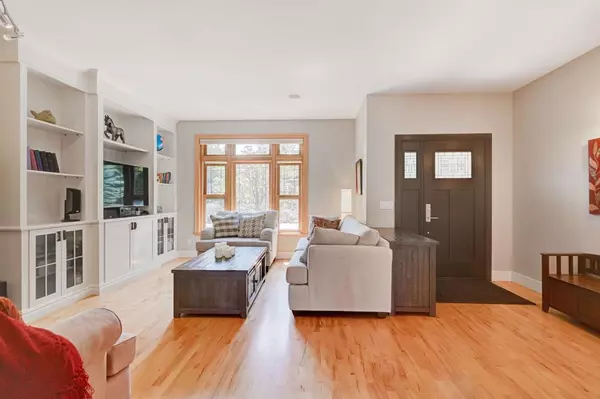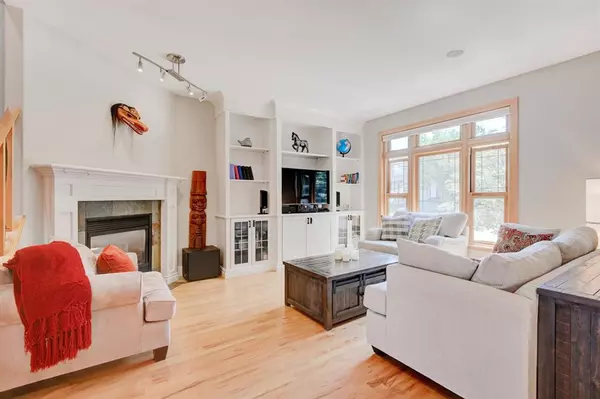For more information regarding the value of a property, please contact us for a free consultation.
2808 4 AVE NW Calgary, AB T2N 0R1
Want to know what your home might be worth? Contact us for a FREE valuation!

Our team is ready to help you sell your home for the highest possible price ASAP
Key Details
Sold Price $805,000
Property Type Single Family Home
Sub Type Semi Detached (Half Duplex)
Listing Status Sold
Purchase Type For Sale
Square Footage 1,686 sqft
Price per Sqft $477
Subdivision West Hillhurst
MLS® Listing ID A2068504
Sold Date 09/28/23
Style 2 Storey,Side by Side
Bedrooms 4
Full Baths 3
Half Baths 1
Originating Board Calgary
Year Built 2000
Annual Tax Amount $4,600
Tax Year 2023
Lot Size 3,003 Sqft
Acres 0.07
Property Description
A sophisticated 2 Storey located in the desirable family-friendly community of West Hillhurst backing onto Helicopter Park. Boasting tremendous selling features such as air conditioning, maple hardwood floors, granite countertops, built-in cabinets and so much more! An inviting main floor greets you with a front living room anchored by a corner gas fireplace and showcasing a large South facing picture window, and custom media built-ins with storage. Entertaining is a breeze with the shared spacious dining room and chef's kitchen. The maple kitchen offers granite counters, corner pantry, gorgeous stainless steel appliances and eat up centre island. Upstairs offers showcases a skylight and plenty of room for a whole family with 3 large bedrooms, and a full piece bath. The tranquil primary retreat welcomes you with with vaulted ceilings, huge windows, a custom walk-in closet and a 5pc ensuite. The relaxing ensuite includes a corner jetted tub, double sinks, and glass enclosed steam shower. A sprawling lower level rec room is fully finished with in-floor heat, cork flooring, built-in media wall, a second gas fireplace, laundry and 4th bedroom; ideal for guests or teens. The rear yard features a stamped concrete patio creating a very low maintenance yard and is ideal. Simply set up your patio furniture and enjoy! Families will love that this home backs onto Helicopter Park extending the backyard play area for kids. This property is meticulously cared for and centrally located to all conveniences of a downtown lifestyle while still experiencing the comforts of living in one of the best neighbourhoods in the city.
Location
Province AB
County Calgary
Area Cal Zone Cc
Zoning R-C2
Direction S
Rooms
Basement Finished, Full
Interior
Interior Features Bookcases, Built-in Features, Central Vacuum, Closet Organizers, Double Vanity, Granite Counters, Jetted Tub, Kitchen Island, Open Floorplan, Skylight(s), Storage, Vaulted Ceiling(s), Walk-In Closet(s)
Heating In Floor, Forced Air, Natural Gas
Cooling Central Air
Flooring Cork, Hardwood, Tile
Fireplaces Number 2
Fireplaces Type Gas
Appliance Built-In Oven, Dishwasher, Dryer, Garage Control(s), Gas Cooktop, Microwave, Range Hood, Refrigerator, Washer, Window Coverings
Laundry In Basement
Exterior
Garage Double Garage Detached
Garage Spaces 2.0
Garage Description Double Garage Detached
Fence Fenced
Community Features Park, Playground, Schools Nearby, Shopping Nearby, Sidewalks, Walking/Bike Paths
Roof Type Asphalt Shingle
Porch Patio
Lot Frontage 24.94
Exposure S
Total Parking Spaces 2
Building
Lot Description Back Lane, Back Yard, Backs on to Park/Green Space, Low Maintenance Landscape, Interior Lot, Level, Rectangular Lot
Foundation Poured Concrete
Architectural Style 2 Storey, Side by Side
Level or Stories Two
Structure Type Cedar,Stone,Stucco,Wood Frame
Others
Restrictions None Known
Tax ID 83247533
Ownership Private
Read Less
GET MORE INFORMATION





