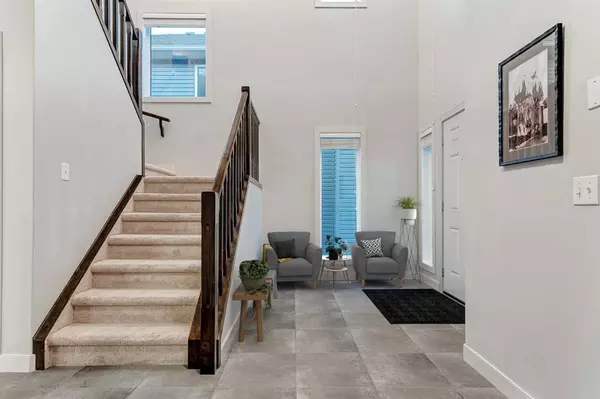For more information regarding the value of a property, please contact us for a free consultation.
78 Everhollow AVE SW Calgary, AB T2Y 0A9
Want to know what your home might be worth? Contact us for a FREE valuation!

Our team is ready to help you sell your home for the highest possible price ASAP
Key Details
Sold Price $660,000
Property Type Single Family Home
Sub Type Detached
Listing Status Sold
Purchase Type For Sale
Square Footage 2,071 sqft
Price per Sqft $318
Subdivision Evergreen
MLS® Listing ID A2073335
Sold Date 09/02/23
Style 2 Storey
Bedrooms 3
Full Baths 2
Half Baths 1
Originating Board Calgary
Year Built 2011
Annual Tax Amount $3,778
Tax Year 2023
Lot Size 4,327 Sqft
Acres 0.1
Property Description
Welcome to 78 Everhallow Ave - This impeccably constructed two-story residence boasts CENTRAL AIR CONDITIONING and an efficient TANKLESS HOT WATER system, enhancing the luxurious living experience in the sought-after Evergreen community. As you step through the grand cathedral front entry, you'll be captivated by the expansive open-concept design of the main floor, enhanced by soaring NINE-FOOT ceilings.
The gourmet kitchen is adorned with elegant GRANITE countertops, sleek stainless steel appliances, a convenient eating bar, and a tucked-away corner pantry. From here, your gaze naturally extends to the inviting rear dining area that seamlessly flows to the expansive backyard deck, creating a perfect space for indoor-outdoor living. The generously proportioned great room is a focal point, complete with a charming gas fireplace framed with tasteful tile accents.
On the upper level, a lavish master suite awaits, featuring a well-appointed walk-in closet and an ensuite bathroom that exudes luxury with its granite countertop, indulgent soaker tub, and separate shower. This floor also hosts three more generously sized bedrooms, another full bathroom, and a vast BONUS ROOM that offers versatile usage, including the option of a fourth bedroom if desired.
Unleash your creative vision in the unspoiled basement, intentionally designed to accommodate your future development aspirations. The exterior boasts an exposed aggregate front driveway and an attached two-car front garage, exemplifying both convenience and curb appeal.
This prime location offers the ultimate convenience, allowing you to watch your children walk to school as well as easy access to an array of amenities, including SHOPPING venues, OUR LADY OF THE EVERGREENS SCHOOL, DR FREDA MILLER SCHOOL, inviting PLAYGROUNDS, the picturesque FISH CREEK PARK, efficient TRANSIT options, and the well-connected STONEY TRAIL for seamless commuting.
With a quick possession date available,Do not miss this incredible opportunity to make this exceptional property your own - contact us today to schedule your private tour.
Location
Province AB
County Calgary
Area Cal Zone S
Zoning R-1
Direction S
Rooms
Basement Full, Unfinished
Interior
Interior Features Granite Counters, High Ceilings, No Smoking Home, Open Floorplan, Pantry, Soaking Tub, Tankless Hot Water, Vinyl Windows, Walk-In Closet(s)
Heating Fireplace(s), Forced Air, Natural Gas
Cooling Central Air
Flooring Carpet, Hardwood, Tile
Fireplaces Number 1
Fireplaces Type Family Room, Gas, Glass Doors
Appliance Built-In Electric Range, Central Air Conditioner, Dryer, Garage Control(s), Instant Hot Water, Microwave Hood Fan, Oven, Tankless Water Heater, Washer
Laundry Main Level
Exterior
Garage Concrete Driveway, Double Garage Attached, Driveway, Front Drive, Garage Door Opener, Garage Faces Front, On Street, Paved
Garage Spaces 2.0
Garage Description Concrete Driveway, Double Garage Attached, Driveway, Front Drive, Garage Door Opener, Garage Faces Front, On Street, Paved
Fence Fenced
Community Features Park, Playground, Schools Nearby, Shopping Nearby, Street Lights, Walking/Bike Paths
Roof Type Asphalt Shingle
Porch Deck
Lot Frontage 12.17
Exposure S
Total Parking Spaces 4
Building
Lot Description Back Yard, Front Yard, Lawn, Street Lighting
Foundation Poured Concrete
Architectural Style 2 Storey
Level or Stories Two
Structure Type Vinyl Siding,Wood Frame
Others
Restrictions Easement Registered On Title,Restrictive Covenant-Building Design/Size,Utility Right Of Way
Tax ID 83095698
Ownership Private
Read Less
GET MORE INFORMATION





