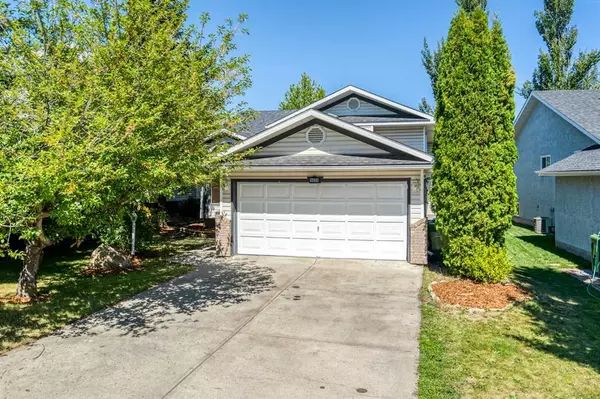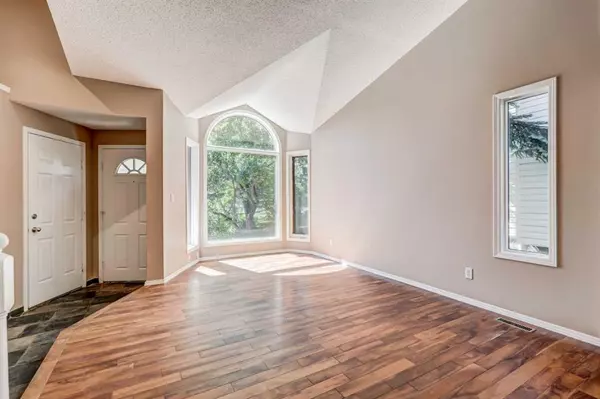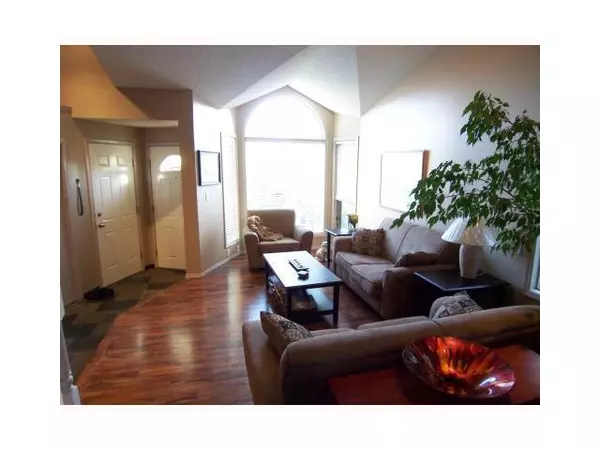For more information regarding the value of a property, please contact us for a free consultation.
1322 Shannon AVE SW Calgary, AB T2Y 2Z5
Want to know what your home might be worth? Contact us for a FREE valuation!

Our team is ready to help you sell your home for the highest possible price ASAP
Key Details
Sold Price $590,500
Property Type Single Family Home
Sub Type Detached
Listing Status Sold
Purchase Type For Sale
Square Footage 1,220 sqft
Price per Sqft $484
Subdivision Shawnessy
MLS® Listing ID A2065949
Sold Date 08/25/23
Style 4 Level Split
Bedrooms 4
Full Baths 3
Originating Board Calgary
Year Built 1993
Annual Tax Amount $2,967
Tax Year 2023
Lot Size 5,564 Sqft
Acres 0.13
Property Description
Welcome to this perfect family home located in the peaceful community of Shawnessy. This 4 level split home offers a bright and open layout with vaulted ceilings on the main floor. With over 1750 sq/ft of finished living area, there is plenty of space for the whole family. The elegant white kitchen features lots of counter space, a large pantry, and a cozy eating area. The Walnut hardwood floors throughout the home are absolutely stunning. The bathrooms, including the 4 pc main bath, ensuite with jetted tub, and third level bathroom, boast beautiful slate tile floors. The back yard is a private oasis with a large two-level deck and lots of trees. Located just a five-minute walk from schools, parks, and transit, this home is a must-see. Don't miss out - call today to view!
Location
Province AB
County Calgary
Area Cal Zone S
Zoning R-C1
Direction S
Rooms
Basement Partial, Unfinished
Interior
Interior Features High Ceilings, Laminate Counters, No Smoking Home, Vaulted Ceiling(s)
Heating Forced Air, Natural Gas
Cooling None
Flooring Carpet, Hardwood, Slate
Fireplaces Number 1
Fireplaces Type Gas, See Remarks
Appliance Dishwasher, Dryer, Garage Control(s), Gas Stove, Range Hood, Refrigerator, Washer, Window Coverings
Laundry In Basement
Exterior
Garage Double Garage Attached
Garage Spaces 2.0
Garage Description Double Garage Attached
Fence Fenced
Community Features Playground
Roof Type Asphalt Shingle
Porch Deck
Lot Frontage 50.86
Exposure S
Total Parking Spaces 4
Building
Lot Description Fruit Trees/Shrub(s), Irregular Lot, See Remarks, Treed
Foundation Poured Concrete
Architectural Style 4 Level Split
Level or Stories 4 Level Split
Structure Type Vinyl Siding,Wood Frame,Wood Siding
Others
Restrictions None Known
Tax ID 82873010
Ownership Private
Read Less
GET MORE INFORMATION





