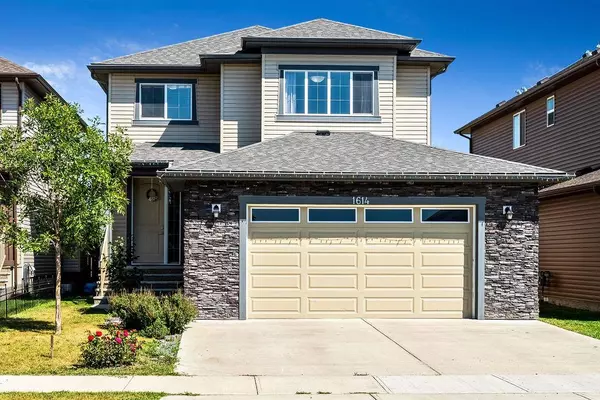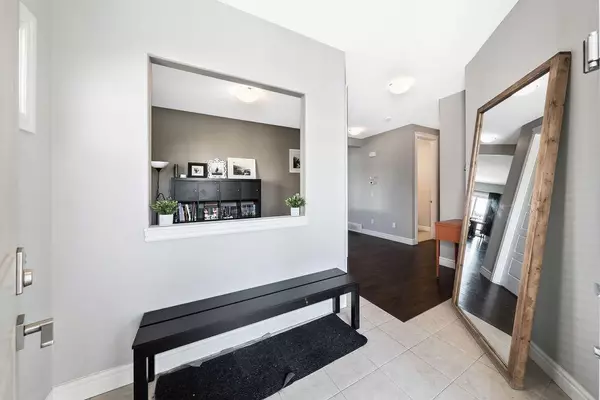For more information regarding the value of a property, please contact us for a free consultation.
1614 Monteith DR SE High River, AB T1V 0H5
Want to know what your home might be worth? Contact us for a FREE valuation!

Our team is ready to help you sell your home for the highest possible price ASAP
Key Details
Sold Price $545,000
Property Type Single Family Home
Sub Type Detached
Listing Status Sold
Purchase Type For Sale
Square Footage 2,301 sqft
Price per Sqft $236
Subdivision Montrose
MLS® Listing ID A2070025
Sold Date 08/22/23
Style 2 Storey
Bedrooms 5
Full Baths 2
Half Baths 1
Originating Board Calgary
Year Built 2015
Annual Tax Amount $4,452
Tax Year 2023
Lot Size 4,434 Sqft
Acres 0.1
Property Description
Modern 2 storey in the wonderful community of Montrose. 2300 sq ft of great living space, offering a spacious front entrance, den, open living room and dining area, gas fireplace, hardwood flooring and many windows. 10ft ceilings cover the entire main floor giving it a very grand feeling, with extra tall doors which highlight the open space. Large kitchen island, modern cabinets, stainless steel appliances, quartz counters and an amazing walk-through pantry leading to the spacious and convenient entrance from the garage. Well laid out 2nd level features a large Bonus room, laundry, two secondary bedrooms and a large master suite with walk-in closet and luxurious ensuite with double sinks, jetted tub and separate shower. Partially finished basement with 2 full bedrooms, there is roughed-in plumbing and a third large window which would allow for another bedroom or recreation room to be developed with plenty of natural light. Nice sized east facing backyard, fully fenced and the double attached garage is drywalled, insulated and plumbed for heat.
Location
Province AB
County Foothills County
Zoning TND
Direction W
Rooms
Basement Full, Partially Finished
Interior
Interior Features Granite Counters, High Ceilings, No Smoking Home
Heating Forced Air, Natural Gas
Cooling None
Flooring Carpet, Ceramic Tile, Hardwood
Fireplaces Number 1
Fireplaces Type Family Room, Gas
Appliance Dishwasher, Electric Stove, Garage Control(s), Microwave, Range Hood, Refrigerator, Washer/Dryer, Window Coverings
Laundry Upper Level
Exterior
Garage Concrete Driveway, Double Garage Attached
Garage Spaces 2.0
Garage Description Concrete Driveway, Double Garage Attached
Fence Fenced
Community Features Park, Playground, Schools Nearby, Shopping Nearby, Sidewalks, Street Lights, Tennis Court(s), Walking/Bike Paths
Roof Type Asphalt Shingle
Porch Deck, Front Porch
Lot Frontage 40.29
Exposure W
Total Parking Spaces 4
Building
Lot Description Back Yard, Creek/River/Stream/Pond, Lawn, No Neighbours Behind
Foundation Poured Concrete
Architectural Style 2 Storey
Level or Stories Two
Structure Type Vinyl Siding,Wood Frame
Others
Restrictions None Known
Tax ID 84807392
Ownership Private
Read Less
GET MORE INFORMATION





