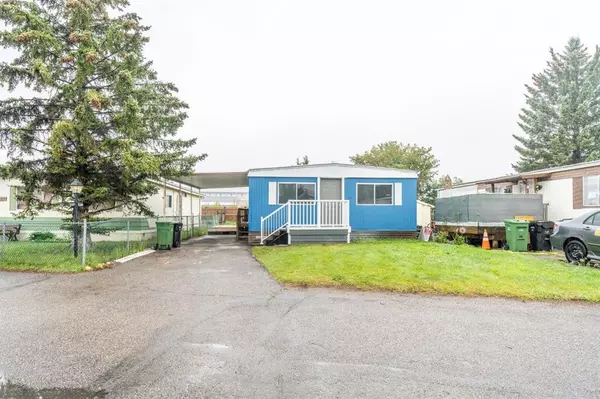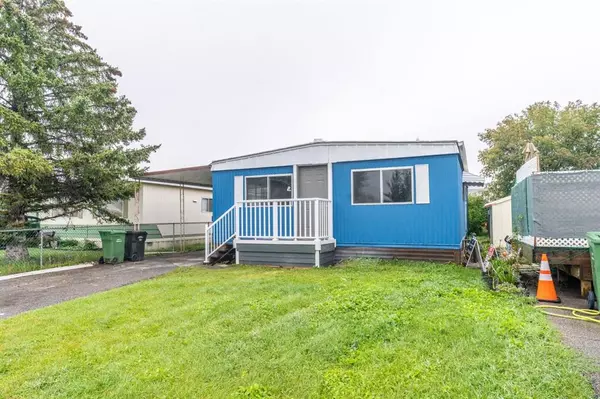For more information regarding the value of a property, please contact us for a free consultation.
3223 83 ST NW #238 Calgary, AB T3B 5N5
Want to know what your home might be worth? Contact us for a FREE valuation!

Our team is ready to help you sell your home for the highest possible price ASAP
Key Details
Sold Price $133,000
Property Type Mobile Home
Sub Type Mobile
Listing Status Sold
Purchase Type For Sale
Square Footage 974 sqft
Price per Sqft $136
Subdivision Greenwood/Greenbriar
MLS® Listing ID A2069736
Sold Date 08/18/23
Style Double Wide Mobile Home
Bedrooms 3
Full Baths 1
Originating Board Calgary
Year Built 1973
Annual Tax Amount $330
Tax Year 2022
Property Description
Great Location!!Newly Renovated family size 3 bedroom, 1 bathroom mobile home with A Private Backyard!!!This unit got an Open concept and Decent living area. The South facing provide lots of natural light for all. New Paint, New Kitchen with Quartz Countertop, Extra Island and also Custom Cabinets,new deck and Newly Painted Exterior.This excellent Mobile Home Community is located on top of the hill in GreenBrier right next to the new Calgary Farmers Market just off Greenbrier Blvd in Bowness. Also close to the Canada Olympic Park. So, from here you have easy and quick access to the Trans-Canada Highway to head west to the Mountains, as well as #201 known as Stoney Trail to head North and or South. You also get School bus and city transit bus services right into the community!
Location
Province AB
County Calgary
Area Cal Zone Nw
Interior
Interior Features Kitchen Island, No Animal Home, No Smoking Home, Open Floorplan, Quartz Counters
Heating Forced Air, Natural Gas
Flooring Vinyl
Appliance Electric Stove, Refrigerator, Washer/Dryer
Laundry Laundry Room
Exterior
Garage Carport, Paved, Tandem
Garage Description Carport, Paved, Tandem
Community Features Clubhouse, Playground, Schools Nearby, Shopping Nearby, Sidewalks
Roof Type Metal
Accessibility Accessible Washer/Dryer
Porch Deck
Total Parking Spaces 2
Building
Foundation Brick/Mortar
Architectural Style Double Wide Mobile Home
Level or Stories One
Structure Type Aluminum Siding ,Metal Frame
Others
Restrictions None Known
Ownership Private,REALTOR®/Seller; Realtor Has Interest
Read Less
GET MORE INFORMATION





