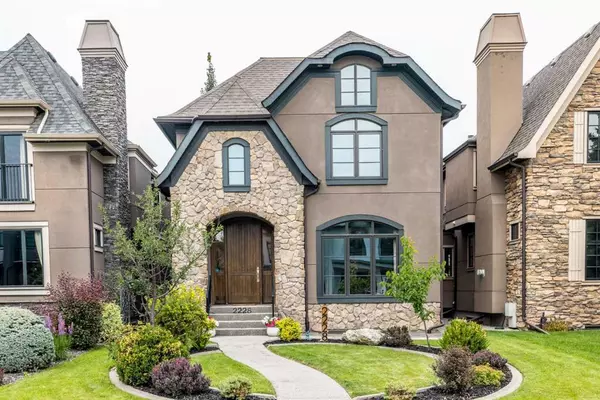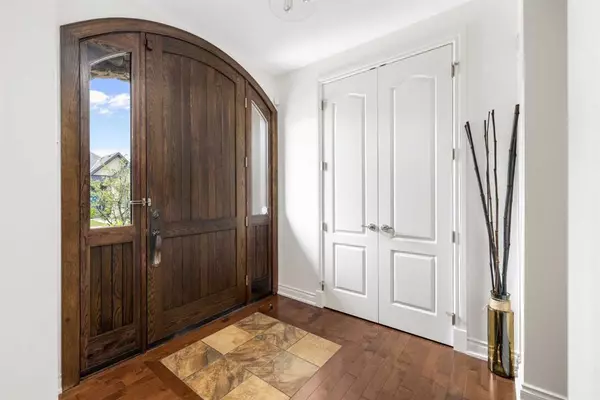For more information regarding the value of a property, please contact us for a free consultation.
2228 Broadview RD NW Calgary, AB T2N 3J2
Want to know what your home might be worth? Contact us for a FREE valuation!

Our team is ready to help you sell your home for the highest possible price ASAP
Key Details
Sold Price $1,399,000
Property Type Single Family Home
Sub Type Detached
Listing Status Sold
Purchase Type For Sale
Square Footage 2,662 sqft
Price per Sqft $525
Subdivision West Hillhurst
MLS® Listing ID A2071430
Sold Date 08/18/23
Style 2 Storey
Bedrooms 5
Full Baths 3
Half Baths 1
Originating Board Calgary
Year Built 2007
Annual Tax Amount $8,149
Tax Year 2023
Lot Size 4,165 Sqft
Acres 0.1
Property Description
Spectacular French Cottage-inspired home on a wide lot in one of Calgary's most popular communities! There is so much to love here - incredible curb appeal, 5 bedrooms (plus main floor office / den), 4 baths, 4 fireplaces, and over 3,800 square feet of optimized living space. The main floor boasts a bright south-facing office, an elegant formal dining area, and an open-concept kitchen leading to a cozy living area with a view of your private garden oasis. The beautiful circular staircase is an architectural focal point leading up and down. Vaulted ceilings in all upper bedrooms and skylights add to the spacious feel on this level. The airy master is brimming with natural light, a 2-way fireplace, and a spa-inspired ensuite. The upstairs also features two additional bedrooms with an ensuite along with dual washer/dryer sets. The lower level will "wow' you with its huge family theatre/games room, wet bar and wine cellar, and spacious bathroom with heated floors, a built-in infrared dry sauna and steam shower. Lots of recent upgrades including new oven, cooktop and microwave in the kitchen, new shingles and eavestroughs on the house and garage, and a new overhead garage door and operating system. Only steps away from huge green space with a playground and seasonal skating rink, easy access to the Bow River pathway system, and all levels of schooling. One look at this property and you will want to call it "home". Schedule your private viewing today!
Location
Province AB
County Calgary
Area Cal Zone Cc
Zoning R-C2
Direction S
Rooms
Basement Finished, Full
Interior
Interior Features Bar, See Remarks
Heating Forced Air, Natural Gas
Cooling Central Air
Flooring Carpet, Hardwood, Tile
Fireplaces Number 4
Fireplaces Type Bath, Bedroom, Den, Double Sided, Family Room, Gas, Living Room, Mantle, Masonry
Appliance See Remarks
Laundry Laundry Room, Upper Level
Exterior
Garage Double Garage Detached
Garage Spaces 2.0
Garage Description Double Garage Detached
Fence Fenced
Community Features Playground, Schools Nearby, Shopping Nearby, Sidewalks, Street Lights, Tennis Court(s)
Roof Type Asphalt Shingle
Porch Deck
Lot Frontage 33.3
Total Parking Spaces 2
Building
Lot Description Back Lane, Back Yard, Lawn, Low Maintenance Landscape, Landscaped, Level, Treed
Foundation Poured Concrete
Architectural Style 2 Storey
Level or Stories Two
Structure Type Wood Frame
Others
Restrictions None Known
Tax ID 82690101
Ownership Private
Read Less
GET MORE INFORMATION





