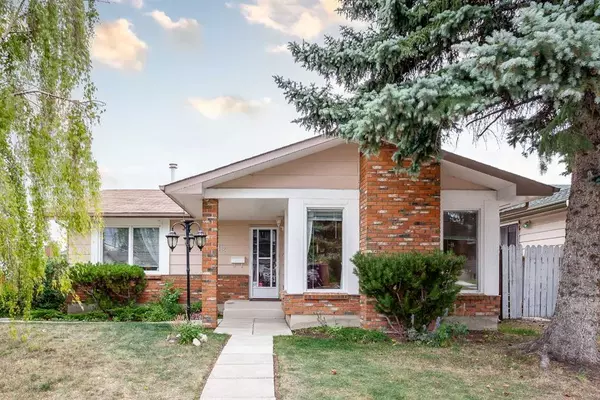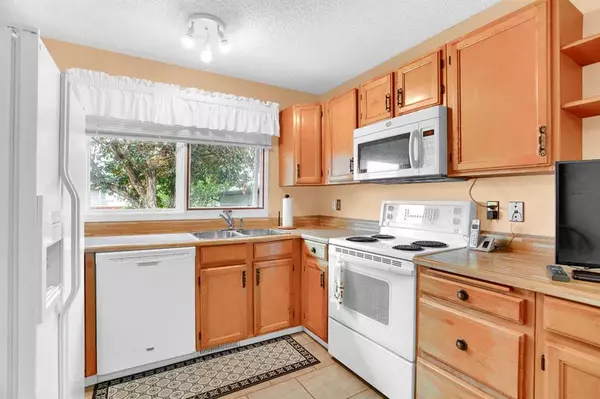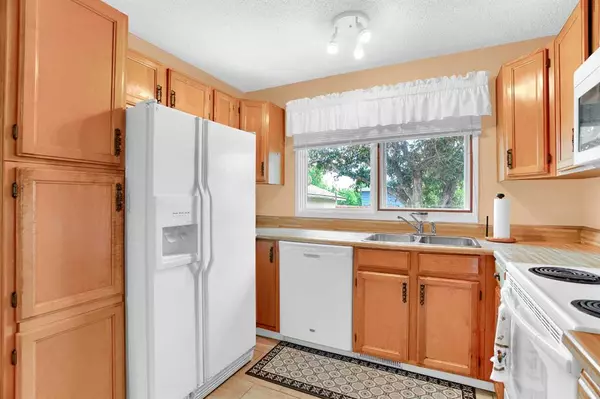For more information regarding the value of a property, please contact us for a free consultation.
12 Shawcliffe RD SW Calgary, AB T2Y 1G2
Want to know what your home might be worth? Contact us for a FREE valuation!

Our team is ready to help you sell your home for the highest possible price ASAP
Key Details
Sold Price $490,000
Property Type Single Family Home
Sub Type Detached
Listing Status Sold
Purchase Type For Sale
Square Footage 1,106 sqft
Price per Sqft $443
Subdivision Shawnessy
MLS® Listing ID A2068875
Sold Date 08/03/23
Style Bungalow
Bedrooms 4
Full Baths 2
Half Baths 1
Originating Board Calgary
Year Built 1981
Annual Tax Amount $2,599
Tax Year 2023
Lot Size 4,499 Sqft
Acres 0.1
Property Description
Quick possession available for this well-maintained bungalow in Shawnessy. Located on a quiet street, this home sides and backs onto a lane and has an oversized single detached garage. With its loads of curb appeal, this home offers 3 bedrooms up, a total of 1 full bathroom and I half bath, kitchen with eating area, dining room and living room featuring a central fireplace. Full basement area is developed and boasts an additional bedroom, 3-piece bathroom, hobby room and large utility room. Shawnessy offers one of the best park-like path systems in the city as well as its unique community hall "The Barn", tennis courts, outdoor ice rink and plenty of playgrounds. There are 3 schools(2 elementary and 1 middle school) within easy walking distance and additional JR and SR high schools in adjacent communities. Walking distance to a variety of shopping options and the LRT make Shawnessy an ideal family community!
Location
Province AB
County Calgary
Area Cal Zone S
Zoning R-C1
Direction NW
Rooms
Basement Finished, Full
Interior
Interior Features See Remarks
Heating Forced Air, Natural Gas
Cooling None
Flooring Carpet, Ceramic Tile
Fireplaces Number 1
Fireplaces Type Brick Facing, Living Room, Mantle, Wood Burning
Appliance Dishwasher, Electric Stove, Microwave Hood Fan, Refrigerator, Washer/Dryer, Window Coverings
Laundry In Basement
Exterior
Garage Off Street, Oversized, Single Garage Detached
Garage Spaces 1.0
Garage Description Off Street, Oversized, Single Garage Detached
Fence Fenced
Community Features Clubhouse, Park, Playground, Schools Nearby, Shopping Nearby, Sidewalks, Street Lights, Tennis Court(s)
Roof Type Asphalt Shingle
Porch Patio
Lot Frontage 44.29
Exposure NW
Total Parking Spaces 3
Building
Lot Description Back Lane, Garden, Rectangular Lot
Foundation Poured Concrete
Architectural Style Bungalow
Level or Stories One
Structure Type Brick,Composite Siding,Concrete
Others
Restrictions None Known
Tax ID 82934189
Ownership Private
Read Less
GET MORE INFORMATION





