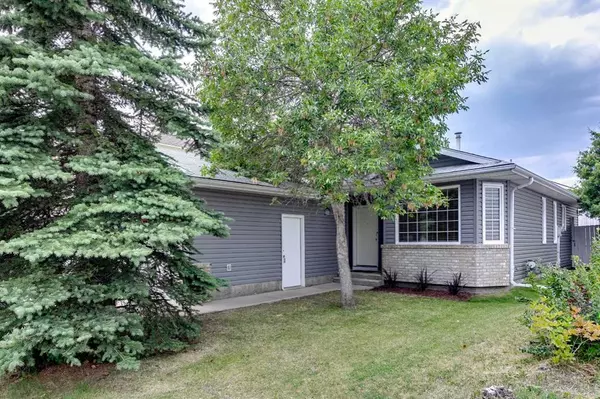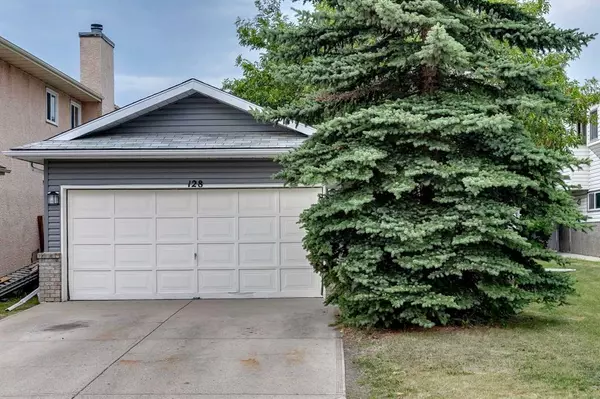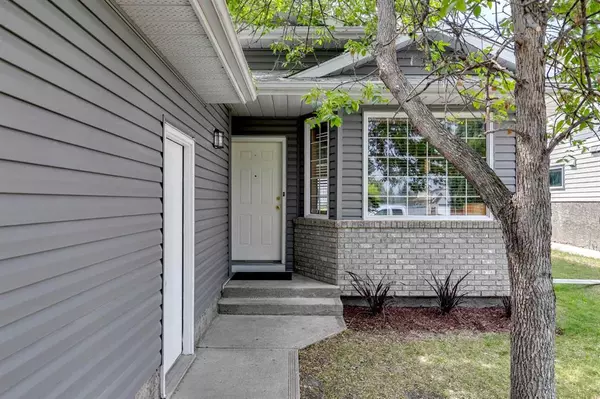For more information regarding the value of a property, please contact us for a free consultation.
128 Shawbrooke CIR SW Calgary, AB T2Y 3A1
Want to know what your home might be worth? Contact us for a FREE valuation!

Our team is ready to help you sell your home for the highest possible price ASAP
Key Details
Sold Price $545,000
Property Type Single Family Home
Sub Type Detached
Listing Status Sold
Purchase Type For Sale
Square Footage 1,213 sqft
Price per Sqft $449
Subdivision Shawnessy
MLS® Listing ID A2066584
Sold Date 08/01/23
Style 3 Level Split
Bedrooms 3
Full Baths 2
Originating Board Calgary
Year Built 1992
Annual Tax Amount $2,940
Tax Year 2023
Lot Size 4,402 Sqft
Acres 0.1
Property Description
*Visit Multimedia Link for 360º VT & Floorplans!* SO MANY RENOVATIONS AND UPDATES! On a quiet street in the heart of Shawnessy, this 3-bed, 2-bath home with a West-facing backyard is what you’ve been searching for! With over 1200 sq ft of living space across three levels, you’ll find all the room you need for your growing family. The main living space features a welcoming entryway with hardwood floors leading into the living room and dining area, making this a great space to entertain friends and family on game night. East-facing bay windows allow for plenty of natural light to fill this space. The BRAND NEW INSTALLED KITCHEN features upgrades like luxury vinyl plank flooring and a new wide stainless-steel sink. Other features found in the kitchen are shaker-style cabinetry, butcher block counters, and a black appliance package. You’ll feel right at home and prepared for all your cooking adventures. There's also a breakfast nook with access to the backyard. BRAND NEW CARPET leads you upstairs to the upper level, where you’ll find the spacious primary suite. An UPGRADED ensuite features NEW ceiling-height tile surrounding the tub/shower combo, engineered Carrera white stone vanity plus storage, and newly laid tile flooring that will check all the boxes. Two more bright and good-sized bedrooms down the hall share a 4-piece UPGRADED bathroom with NEW ceiling-height tile surrounding the tub/shower combo, newly installed vanity and tile flooring. Downstairs, there's a cozy family room with a wood-burning fireplace and a versatile room that can be an office, playroom, or 4th bedroom. The unfinished basement provides additional space for future development, such as a rec/media room. Right off the kitchen, sliding glass doors take you out onto a deck overlooking the sizeable West-facing backyard with ample space for outdoor furniture - the perfect outdoor space for the whole family! The property includes a double attached garage and a driveway with space for up to two cars. This home is in the mature SW community of Shawnessy and is within walking distance to Samuel W. Shaw public school, Father Doucet Catholic School, Shawnessy Outdoor Rink, and Shawinigan Park. With easy access to transit, Shawnessy Shopping Centre, Macleod Trail, and Fish Creek Park, every amenity is at your fingertips. Book your showing today!
Location
Province AB
County Calgary
Area Cal Zone S
Zoning R-C1
Direction E
Rooms
Basement Partial, Partially Finished
Interior
Interior Features See Remarks
Heating Forced Air, Natural Gas
Cooling None
Flooring Carpet, Ceramic Tile, See Remarks, Vinyl Plank
Fireplaces Number 1
Fireplaces Type Brick Facing, Living Room, Wood Burning
Appliance Dishwasher, Dryer, Electric Range, Freezer, Garage Control(s), Microwave, Range Hood, Refrigerator, Washer, Window Coverings
Laundry Lower Level
Exterior
Garage Double Garage Attached
Garage Spaces 2.0
Garage Description Double Garage Attached
Fence Fenced
Community Features Park, Playground, Schools Nearby, Shopping Nearby, Sidewalks, Street Lights, Walking/Bike Paths
Roof Type Asphalt Shingle
Porch Patio
Lot Frontage 42.0
Total Parking Spaces 4
Building
Lot Description Rectangular Lot
Foundation Poured Concrete
Architectural Style 3 Level Split
Level or Stories 4 Level Split
Structure Type Vinyl Siding,Wood Frame
Others
Restrictions None Known
Tax ID 82764926
Ownership Private
Read Less
GET MORE INFORMATION





