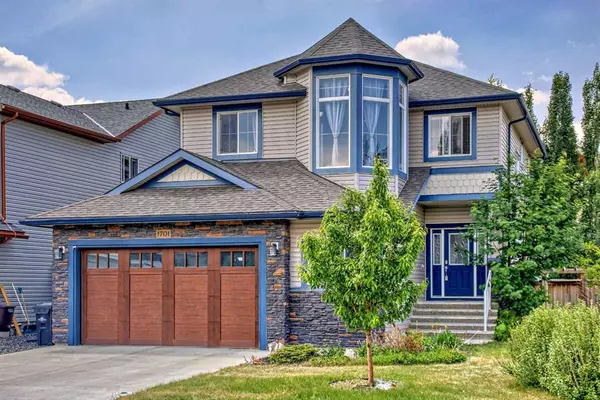For more information regarding the value of a property, please contact us for a free consultation.
1701 Montgomery Gate SE High River, AB T1V 0B8
Want to know what your home might be worth? Contact us for a FREE valuation!

Our team is ready to help you sell your home for the highest possible price ASAP
Key Details
Sold Price $502,500
Property Type Single Family Home
Sub Type Detached
Listing Status Sold
Purchase Type For Sale
Square Footage 1,988 sqft
Price per Sqft $252
Subdivision Montrose
MLS® Listing ID A2057622
Sold Date 06/27/23
Style 2 Storey
Bedrooms 3
Full Baths 2
Half Baths 1
Originating Board Calgary
Year Built 2010
Annual Tax Amount $3,453
Tax Year 2022
Lot Size 5,317 Sqft
Acres 0.12
Property Description
Welcome to this perfect , family home located in South High River in desirable Montrose. This 2 storey has incredible curb appeal and is situated on an oversized corner lot (but NO sidewalk to shovel!) Inside, you will find a spacious entrance leading to a practical, open floor plan and tons of architectural features that give loads of character! Spacious and bright kitchen and great room areas feature in the main floor with huge, bright windows and vaulted ceilings and cosy fireplace. The laundry, mudroom and pantry, each very spacious, all join together to provide useful space for cleaning, storage and organization. Perfect for keeping the mess away from your living space! A half bath completes the main floor. Upstairs is the spacious primary bedroom with a 5 piece ensuite and walk in closet, 2 additional bedrooms and a full bath and an amazing bonus room with turret and floor to ceiling windows, This will be your favourite room in the house! The oversized garage is a mechanics dream, and has tons of space for your toys. Spend the evening relaxing on the sunny southwest deck while enjoying your huge yard with a separate , fenced garden area and still tons of space to play! Retire for the night enjoying the cool central AC. All located steps from the pond. Call for a showing on this amazing home today
Location
Province AB
County Foothills County
Zoning TND
Direction NE
Rooms
Basement Full, Unfinished
Interior
Interior Features Kitchen Island, No Smoking Home, See Remarks
Heating Forced Air, Natural Gas
Cooling Central Air
Flooring Carpet, Ceramic Tile, Hardwood
Fireplaces Number 1
Fireplaces Type Gas
Appliance Dishwasher, Dryer, Electric Stove, Microwave Hood Fan, Refrigerator, Washer
Laundry Main Level
Exterior
Garage Double Garage Attached
Garage Spaces 2.0
Garage Description Double Garage Attached
Fence Cross Fenced, Fenced
Community Features Park
Roof Type Asphalt Shingle
Porch Deck
Lot Frontage 61.88
Total Parking Spaces 2
Building
Lot Description Corner Lot, Garden
Foundation Poured Concrete
Architectural Style 2 Storey
Level or Stories Two
Structure Type Wood Frame
Others
Restrictions None Known
Tax ID 77129801
Ownership Private
Read Less
GET MORE INFORMATION





