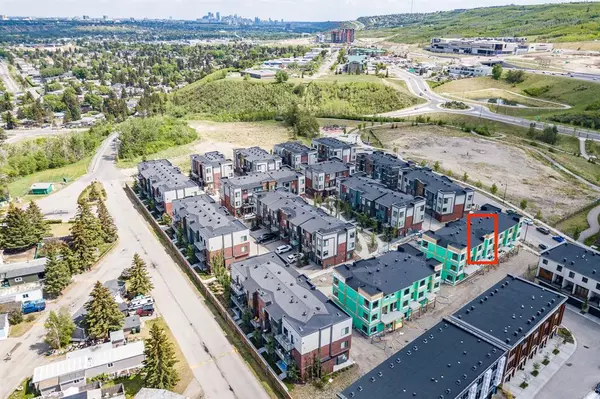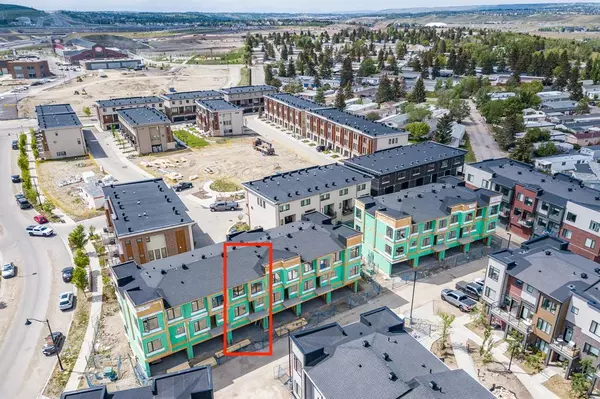For more information regarding the value of a property, please contact us for a free consultation.
108 Greenbriar Common NW Calgary, AB T3B6J3
Want to know what your home might be worth? Contact us for a FREE valuation!

Our team is ready to help you sell your home for the highest possible price ASAP
Key Details
Sold Price $589,900
Property Type Townhouse
Sub Type Row/Townhouse
Listing Status Sold
Purchase Type For Sale
Square Footage 1,431 sqft
Price per Sqft $412
Subdivision Greenwood/Greenbriar
MLS® Listing ID A2054465
Sold Date 06/17/23
Style 3 Storey
Bedrooms 4
Full Baths 3
Half Baths 1
Condo Fees $270
Originating Board Calgary
Year Built 2023
Property Description
Welcome to the Artis in Greenwich Development proudly build by Landmark Homes. This New York Inspired Calla II interior townhome offers luxury living in Calgarys NW with a 4 Bedrooms, 3.5 Baths Designed Layout, a double car (side by side) attached garage, and a multitude of luxury finishes and design options for a more catered New Home building experience. Lot #108 offers Luxury Vinyl Plank, Quartz Counter Tops, 9ft Ceilings across all floors, Stainless Steel Appliances package, Tankless Hot Water System, Triple Pane Windows Throughout, and High-Velocity Heating Components.
This Calla II plan offers a walk-out bonus room containing a 4th bedroom or home office with a full ensuite included. The main floor on this model contains a rear style kitchen for a more flexible main floor configuration and open concept living space. This home also offers dual balconies on the main floor + a concrete patio in the entry way for maximum outdoor enjoyment!
The upper level of this Calla Design Plan offers 3 Bedrooms and 2 Full Baths for a traditional layout with options still available for custom modifications. #108 offers a West Fronting and East Backing exposure for morning and afternoon sun exposures ,and contains access to nearby park and courtyard spaces, front landscaping, and access to visitor parking stalls for guests.
The exterior finishes for the development provide Brick accenting, Hardie Board Siding, and Stucco finish for a full stones based build.. With ease of access to downtown Calgary (18 Minutes), the the Rocky Mountains (45 Minutes), and walking distance to the New Calgary Farmers Market West, come see why Greenwich is an incredible place to call home!
Location
Province AB
County Calgary
Area Cal Zone Nw
Zoning M-CG d60
Direction W
Rooms
Basement None
Interior
Interior Features Kitchen Island, Low Flow Plumbing Fixtures, Open Floorplan, Quartz Counters, Tankless Hot Water, Walk-In Closet(s)
Heating High Efficiency, Forced Air, Natural Gas
Cooling None
Flooring Carpet, Ceramic Tile, Vinyl Plank
Appliance Dishwasher, Dryer, Electric Cooktop, Instant Hot Water, Microwave, Range Hood, Refrigerator, Washer
Laundry In Unit, Laundry Room
Exterior
Garage Double Garage Attached, Garage Door Opener
Garage Spaces 2.0
Garage Description Double Garage Attached, Garage Door Opener
Fence None
Community Features Park, Playground, Shopping Nearby, Sidewalks, Street Lights, Walking/Bike Paths
Amenities Available Park, Parking, Playground, Trash, Visitor Parking
Roof Type Asphalt Shingle
Porch Balcony(s), Patio
Exposure W
Total Parking Spaces 2
Building
Lot Description Low Maintenance Landscape, Interior Lot, Landscaped
Foundation Poured Concrete
Architectural Style 3 Storey
Level or Stories Three Or More
Structure Type Brick,Composite Siding,Stucco,Wood Frame
New Construction 1
Others
HOA Fee Include Common Area Maintenance,Insurance,Reserve Fund Contributions,Residential Manager,Snow Removal,Trash
Restrictions None Known
Ownership Private
Pets Description Restrictions
Read Less
GET MORE INFORMATION





