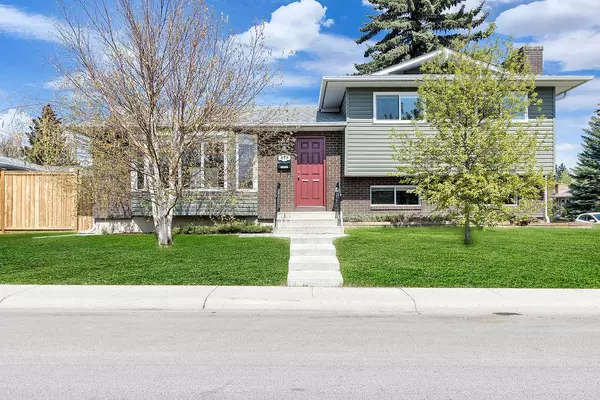For more information regarding the value of a property, please contact us for a free consultation.
479 Huntbourne HL NE Calgary, AB T2K 5G8
Want to know what your home might be worth? Contact us for a FREE valuation!

Our team is ready to help you sell your home for the highest possible price ASAP
Key Details
Sold Price $590,000
Property Type Single Family Home
Sub Type Detached
Listing Status Sold
Purchase Type For Sale
Square Footage 1,687 sqft
Price per Sqft $349
Subdivision Huntington Hills
MLS® Listing ID A2048685
Sold Date 05/26/23
Style 4 Level Split
Bedrooms 3
Full Baths 2
Half Baths 1
Originating Board Calgary
Year Built 1973
Annual Tax Amount $2,988
Tax Year 2022
Lot Size 5,930 Sqft
Acres 0.14
Property Description
*OPEN HOUSE SAT MAY 13th 1-3pm + SUN MAY 14th 10am-12pm* Welcome home! This charming 4 level split home is on a large corner lot with a large double garage and is surrounded by mature trees and close proximity to multiple parks and schools. Pride of ownership is evident with many updates including newer exterior siding, windows and shingles. Ideally located, within a few blocks of the bus route, as well as Save-On-Foods and quick access to both 64th Ave and Deerfoot Trail. Step inside and be welcomed by a spacious living room, perfect for entertaining guests or relaxing with your loved ones. You'll notice the updates as you move through the space including the stunning laminate flooring and plush new carpet. The kitchen has been updated and fresh paint brightens the entire space with large windows that allow for an abundance of natural light, creating a bright and welcoming ambiance throughout the home. The upper level features three generously sized bedrooms including a primary bedroom with an ensuite bathroom plus a beautifully updated main bathroom, providing ample space for the whole family. The lower level features an additional full bathroom, large windows and a lovely family room, which features a cozy brick facing wood-burning fireplace, perfect for snuggling up during the cooler months. The basement is also fully finished and provides additional living space, perfect for use as a rec room, home gym, or home office, offering even more living space for your family to enjoy. This home is truly move-in ready. Step outside and enjoy your newly landscaped backyard oasis, complete with a new fence, concrete pad and walkway, and a wood patio with a decorative privacy screen. Relax on the custom covered bench, perfect for curling up with a good book, or take advantage of the ample space with access for RV parking. Be sure to click on more information tab for additional photos and other links below.
Location
Province AB
County Calgary
Area Cal Zone N
Zoning R-C1
Direction SW
Rooms
Basement Finished, Full
Interior
Interior Features See Remarks, Vinyl Windows
Heating Forced Air, Natural Gas
Cooling None
Flooring Carpet, Laminate
Fireplaces Number 1
Fireplaces Type Brick Facing, Family Room, Gas Starter, Wood Burning
Appliance Dishwasher, Electric Stove, Range Hood, Refrigerator, Window Coverings
Laundry In Basement
Exterior
Parking Features Double Garage Detached
Garage Spaces 2.0
Garage Description Double Garage Detached
Fence Fenced
Community Features Park, Playground, Schools Nearby, Shopping Nearby
Roof Type Asphalt Shingle
Porch Deck
Lot Frontage 94.98
Total Parking Spaces 2
Building
Lot Description Back Lane, Back Yard, Corner Lot, Front Yard, Landscaped, Rectangular Lot
Foundation Poured Concrete
Architectural Style 4 Level Split
Level or Stories 4 Level Split
Structure Type Brick,Vinyl Siding,Wood Frame
Others
Restrictions None Known
Tax ID 76523526
Ownership Private
Read Less
GET MORE INFORMATION





