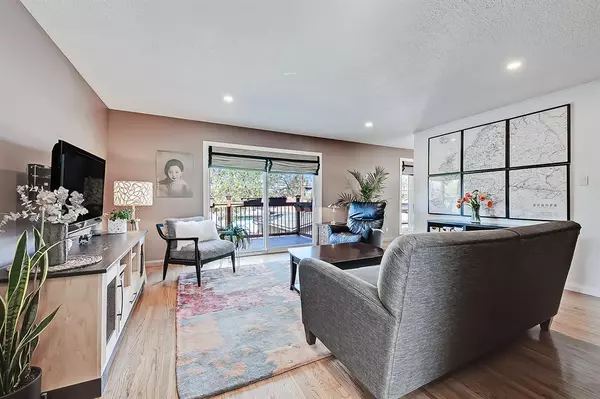For more information regarding the value of a property, please contact us for a free consultation.
2203 35 ST SE Calgary, AB T2B 0W8
Want to know what your home might be worth? Contact us for a FREE valuation!

Our team is ready to help you sell your home for the highest possible price ASAP
Key Details
Sold Price $505,000
Property Type Single Family Home
Sub Type Detached
Listing Status Sold
Purchase Type For Sale
Square Footage 1,049 sqft
Price per Sqft $481
Subdivision Southview
MLS® Listing ID A2050129
Sold Date 05/25/23
Style Bungalow
Bedrooms 4
Full Baths 2
Originating Board Calgary
Year Built 1964
Annual Tax Amount $2,938
Tax Year 2022
Lot Size 5,618 Sqft
Acres 0.13
Property Description
RENOVATED & IMPECCABLY MAINTAINED WALKOUT HOME WITH ILLEGAL SUITE & SEPARATE ENTRANCE! This lovely 4-bedroom home has been extensively updated and offers just under 2,000 sqft of exceptionally functional and versatile living space, an absolutely gorgeous, landscaped yard and even RV parking. The location in the up-and-coming community of Southview is excellent and is easily walkable to the community centre, outdoor rink, schools, shopping, Southview Ridge/Pathway and Valleyview Park, just a short drive to Pearce Estates Park and the Inglewood Bird Sanctuary and only 2 blocks from the MAX Purple Line providing easy access to the downtown core.
The main level of the property greets you with a warm and inviting atmosphere featuring a bright and open living room with access to the raised deck overlooking the west-facing landscaped yard, 3 generously-sized bedrooms, a full 4-piece bathroom and a spacious dining room adjacent to the renovated kitchen that offers full-height cabinets, subway tile backsplash, quartz countertops, double corner sink, built-in oven, electric cooktop and a unique antique centre island.
The lower level has plenty of additional living space featuring a fully separated utility room directly accessible from the main level, a shared laundry room area and an illegal suite that is accessed through its own private entrance from the backyard, ensuring privacy and convenience for both the main occupants and potential tenants or extended family. The illegal suite provides a spacious main living area with a massive west facing floor to ceiling window making the space feel bright and open, a smart and functional kitchen, comfortable bedroom with a large walk-in closet, 4-piece bathroom with custom stone flooring, storage and an additional flex space that could be used as a den, office, home gym or even an additional bedroom with the installation of an egress window.
The backyard is a true oasis, spend your warm summer afternoons relaxing on the patio, hosting barbecues, or simply enjoying the tranquility of this outdoor retreat. The yard has a ground-level covered deck, large lawn area, lovely mature trees, paver patio, established garden beds with perennials that bloom throughout the year, gravel RV parking pad and an oversized 22’3”x14’3 single garage.
Additional features include polished concrete floors with in-floor heating in the lower-level entry and kitchen, gorgeous hardwood floors on the main level, newer vinyl windows, custom blinds in the living and dining room in 2017, lower-level flooring in 2017, electricity run to the garage and overhead door installed in 2016, new exterior paint in 2021, large front patio area and much more. Welcome Home.
Location
Province AB
County Calgary
Area Cal Zone E
Zoning R-C1s
Direction E
Rooms
Basement Separate/Exterior Entry, Finished, Suite, Walk-Out
Interior
Interior Features Kitchen Island, No Animal Home, No Smoking Home, Open Floorplan, Quartz Counters, Separate Entrance, Storage, Vinyl Windows
Heating In Floor, Forced Air, Natural Gas
Cooling None
Flooring Carpet, Concrete, Hardwood, Tile
Appliance Built-In Oven, Dryer, Electric Cooktop, Electric Stove, Garage Control(s), Microwave Hood Fan, Washer, Window Coverings
Laundry In Basement, Laundry Room, Lower Level, See Remarks
Exterior
Garage Alley Access, Front Drive, Garage Faces Rear, Gravel Driveway, Oversized, Parking Pad, RV Access/Parking, Single Garage Detached
Garage Spaces 1.0
Garage Description Alley Access, Front Drive, Garage Faces Rear, Gravel Driveway, Oversized, Parking Pad, RV Access/Parking, Single Garage Detached
Fence Fenced
Community Features Clubhouse, Park, Playground, Schools Nearby, Shopping Nearby, Walking/Bike Paths
Roof Type Asphalt Shingle
Porch Balcony(s), Deck, Front Porch, Patio
Lot Frontage 50.0
Total Parking Spaces 4
Building
Lot Description Back Lane, Back Yard, Front Yard, Lawn, Landscaped, Private, Rectangular Lot, Treed
Foundation Poured Concrete
Architectural Style Bungalow
Level or Stories One
Structure Type Metal Siding ,Stucco,Wood Frame,Wood Siding
Others
Restrictions Airspace Restriction,Encroachment
Tax ID 76759007
Ownership Private
Read Less
GET MORE INFORMATION





