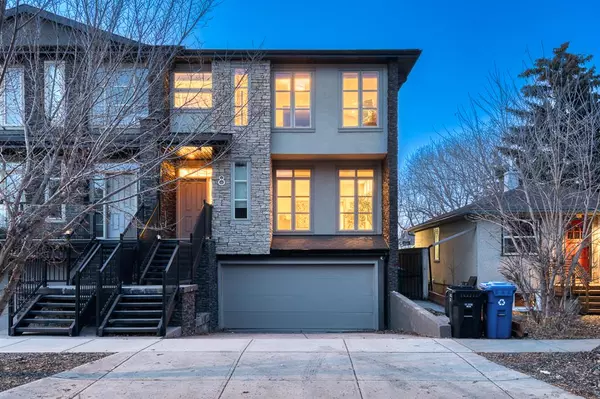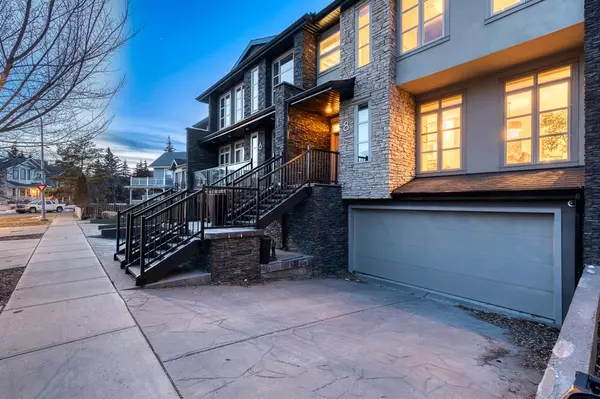For more information regarding the value of a property, please contact us for a free consultation.
8 St Monica AVE SE Calgary, AB T2G 3Y3
Want to know what your home might be worth? Contact us for a FREE valuation!

Our team is ready to help you sell your home for the highest possible price ASAP
Key Details
Sold Price $1,092,500
Property Type Single Family Home
Sub Type Semi Detached (Half Duplex)
Listing Status Sold
Purchase Type For Sale
Square Footage 2,115 sqft
Price per Sqft $516
Subdivision Inglewood
MLS® Listing ID A2036547
Sold Date 05/05/23
Style 2 Storey,Side by Side
Bedrooms 3
Full Baths 3
Half Baths 1
Originating Board Calgary
Year Built 2014
Annual Tax Amount $6,402
Tax Year 2022
Lot Size 2,626 Sqft
Acres 0.06
Property Description
Indulge in the epitome of luxury living with this exquisite custom-built home located on a serene cul-de-sac that backs onto the breathtaking Nellie Breen Park, right in the heart of Inglewood. This two-story palace boasts over 2650 sqft of total living quarters, with three gorgeous bedrooms and three and a half opulent baths. Its exceptional location is only a few steps away from the picturesque river and the chic boutiques, restaurants, and breweries of Inglewood, making it a true gem that shines with elegance and sophistication. This energy-efficient home is extremely cost effective, featuring hydronic heating throughout the home, driveway, and garage, a truly rare and exceptional find with an approximate replacement cost of this heating system around $200,000. Ensuring unparalleled comfort and energy efficiency, the home has foam insulated walls, central air conditioning, and multiple zoned in-floor heating, making it an oasis of comfort no matter what the weather's like. The wide plank hardwood floors add an extra touch of class to an already magnificent home while the sufficient wall space was designed for the art enthusiast with directional lighting. The dining room exudes a casually elegant vibe, offering a breathtaking view of mature trees and seamlessly connecting with the kitchen, so you can interact without any obstructions. The gourmet kitchen is a true sight to behold, with a massive breakfast bar island, top-of-the-line Wolf and Sub Zero appliances, full height cabinets, stone countertops, and a classic subway tile backsplash. Relax and unwind in the inviting living room in front of the grand floor-to-ceiling fireplace flanked by built-ins, or open the oversized patio doors to bask in the natural light and reveal the tranquil low maintenance backyard and paver stone patio, perfect for entertaining and relaxation. The dramatic glass-railed staircase leads you to your very own primary oasis, boasting grand ceilings, multiple windows for natural light, a custom walk-in closet with built-in storage, and a luxurious spa-worthy ensuite complete with dual floating vanities, a deep soaker tub, and an oversized rain shower. The additional bedrooms are equally spacious and bright, sharing a lavish family bathroom. The finished basement is a true haven, featuring a rec room that's perfect for movie nights or game nights, which can easily be divided by furniture to include a gym, office, or play area. This terrific space is illuminated by oversized windows and is complete with another full bathroom, laundry, and access to the oversized garage. Located in the highly coveted inner-city community, you can indulge in the endless amenities this area has to offer, including tennis courts, an outdoor skating rink, the extensive river pathway system, the Inglewood Bird Sanctuary, Calgary Zoo, and the vibrant 9th Avenue. This glamorous home strikes a perfect balance between beauty and function, offering the ultimate serenity of urban riverside living.
Location
Province AB
County Calgary
Area Cal Zone Cc
Zoning R-C2
Direction SE
Rooms
Basement Finished, Full
Interior
Interior Features Built-in Features, Closet Organizers, Double Vanity, High Ceilings, Kitchen Island, Low Flow Plumbing Fixtures, Open Floorplan, Recessed Lighting, Soaking Tub, Stone Counters, Storage, Walk-In Closet(s)
Heating In Floor, Fireplace(s), Forced Air, Natural Gas
Cooling Central Air
Flooring Hardwood, Tile
Fireplaces Number 1
Fireplaces Type Gas, Living Room
Appliance Built-In Refrigerator, Central Air Conditioner, Dishwasher, Dryer, Garage Control(s), Gas Cooktop, Microwave, Oven-Built-In, Range Hood, Washer, Water Conditioner, Water Softener, Window Coverings
Laundry Lower Level
Exterior
Garage Double Garage Attached, Driveway, Garage Door Opener, Garage Faces Front
Garage Spaces 2.0
Garage Description Double Garage Attached, Driveway, Garage Door Opener, Garage Faces Front
Fence Fenced
Community Features Fishing, Park, Playground, Schools Nearby, Shopping Nearby, Sidewalks, Street Lights, Tennis Court(s)
Roof Type Asphalt Shingle
Porch Deck, Patio
Lot Frontage 27.99
Parking Type Double Garage Attached, Driveway, Garage Door Opener, Garage Faces Front
Exposure SE
Total Parking Spaces 4
Building
Lot Description Backs on to Park/Green Space, Low Maintenance Landscape, Landscaped, Level, Street Lighting, Private, Rectangular Lot
Foundation Poured Concrete
Architectural Style 2 Storey, Side by Side
Level or Stories Two
Structure Type Stone,Stucco,Wood Frame
Others
Restrictions Utility Right Of Way
Tax ID 76484782
Ownership Private
Read Less
GET MORE INFORMATION





