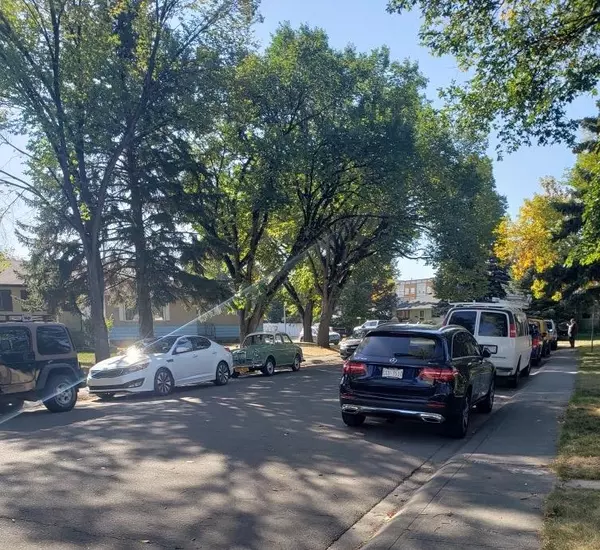For more information regarding the value of a property, please contact us for a free consultation.
2431 Fir DR SE Calgary, AB T2B 1S9
Want to know what your home might be worth? Contact us for a FREE valuation!

Our team is ready to help you sell your home for the highest possible price ASAP
Key Details
Sold Price $470,000
Property Type Single Family Home
Sub Type Detached
Listing Status Sold
Purchase Type For Sale
Square Footage 964 sqft
Price per Sqft $487
Subdivision Southview
MLS® Listing ID A2040625
Sold Date 05/02/23
Style Bungalow
Bedrooms 4
Full Baths 2
Originating Board Calgary
Year Built 1959
Annual Tax Amount $2,827
Tax Year 2022
Lot Size 5,618 Sqft
Acres 0.13
Property Description
This lovely 4 bed 2 bath bungalow on a spacious corner lot with a well-established garden, gleaming hardwood, and many updates, and a price point UNDER 500K is not going to last! The owners have taken impeccable care of this home including: a fresh coat of paint inside (up/down), new doors and basement windows, new HWT, new washer/dryer and….. air conditioning! The roof was recently replaced, as was the sewer line so you can enjoy your beautiful mature trees worry-free! The south facing living room invites natural light the full length of the day, nourishing your plants and brightening up your morning coffee routine. Alternatively, you can relax in the cozy kitchen nook with a book and mug of tea, enjoying the privacy of your backyard.
The yard has had lawn treatments (weed and feed) for the last three years, so just wait for it to green up this summer. Additionally, you’ll be able to use your single detached garage, while still enjoying ample space in the yard to have fun - not to mention the playgrounds across the street, the brand-new skating rink at the community centre, all the while knowing you are only three blocks to Calgary’s regional path and bikeway. A ten-minute bike ride takes you to Inglewood’s new bike pump track, fifteen minutes takes you to the beautiful Pearce Estates park, Inglewood bird sanctuary, and Harvie Passage urban water park – and ride a touch further, you’re at the zoo, East Village, and St. Patrick’s Island Park.
The home has 3 bedrooms with a full bath up and a finished lower level with the 4th bedroom, 3-piece bathroom and a huge family room! You have room to spread out, and room to tuck in – the perfect balance for an active or more restful lifestyle. You choose. The proximity to downtown, major routes, shopping, dining, playtime, and schools makes this home an incredible opportunity.
Location
Province AB
County Calgary
Area Cal Zone E
Zoning RC-1
Direction S
Rooms
Basement Finished, Full
Interior
Interior Features No Smoking Home, Storage, Tile Counters
Heating Forced Air, Natural Gas
Cooling Central Air
Flooring Ceramic Tile, Hardwood, Laminate
Fireplaces Number 1
Fireplaces Type Gas
Appliance Dishwasher, Electric Oven, Refrigerator, Washer/Dryer, Window Coverings
Laundry Lower Level
Exterior
Garage Single Garage Detached
Garage Spaces 1.0
Garage Description Single Garage Detached
Fence Fenced
Community Features Playground, Schools Nearby, Shopping Nearby, Sidewalks
Roof Type Asphalt Shingle
Porch None
Lot Frontage 49.22
Total Parking Spaces 1
Building
Lot Description Back Lane, Back Yard, Corner Lot, Fruit Trees/Shrub(s), Front Yard, Garden, Level, Treed
Foundation Poured Concrete
Architectural Style Bungalow
Level or Stories One
Structure Type Stone,Wood Frame,Wood Siding
Others
Restrictions None Known
Tax ID 76656567
Ownership Private
Read Less
GET MORE INFORMATION





