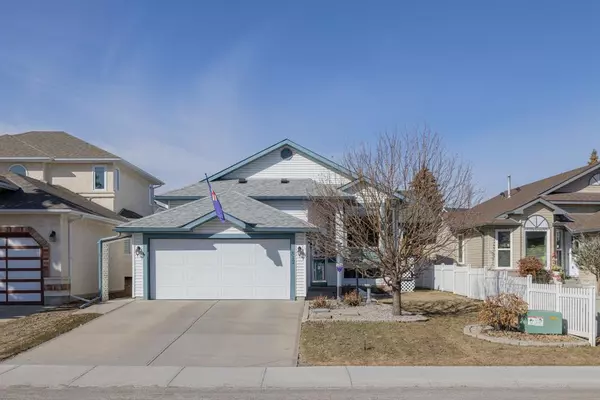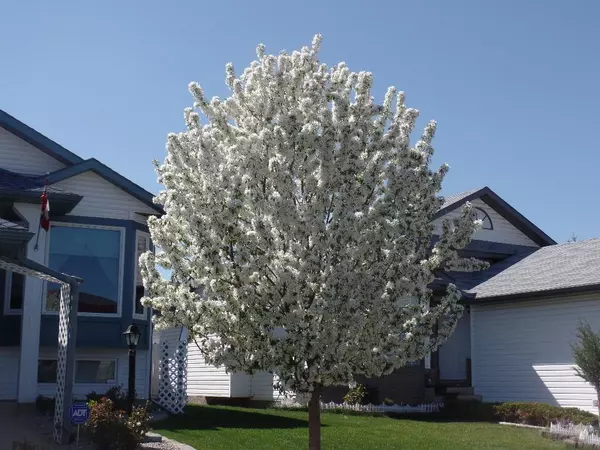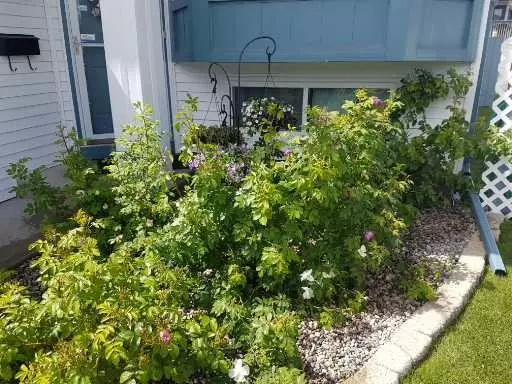For more information regarding the value of a property, please contact us for a free consultation.
317 Shawinigan DR SW Calgary, AB T2Y 3A2
Want to know what your home might be worth? Contact us for a FREE valuation!

Our team is ready to help you sell your home for the highest possible price ASAP
Key Details
Sold Price $550,000
Property Type Single Family Home
Sub Type Detached
Listing Status Sold
Purchase Type For Sale
Square Footage 1,344 sqft
Price per Sqft $409
Subdivision Shawnessy
MLS® Listing ID A2041246
Sold Date 04/27/23
Style Bi-Level
Bedrooms 5
Full Baths 3
Originating Board Calgary
Year Built 1993
Annual Tax Amount $3,042
Tax Year 2022
Lot Size 4,789 Sqft
Acres 0.11
Property Description
This stunning bilevel in the desirable community of Shawnessy, boasts 1344 sq ft, 5 bedrooms (3 up, 2 down), making it ideal for families of all sizes. With 3 full bathrooms, there's plenty of space for everyone to get ready in the mornings. The double attached garage with epoxy floor, new Garage door and MY-IQ opener (2021), provides convenient and secure parking for vehicles, and the large driveway offers additional space for guest parking.
The main level of this home boasts a bright and spacious living room, a dining area, and a well-appointed kitchen with ample storage and counter space. Additionally, there's easy access to a spacious deck, which offers a sunny southwest-facing backyard and is equipped with a large retractable awning for shade and comfort. You will find a secret handyman/handywoman space underneath the deck that is enclosed and insulated, providing a perfect place to keep all your tools and work on your projects.
The lower level boasts a large family room, perfect for relaxing or entertaining, and two additional bedrooms, and beautifully updated 3 piece bathroom, making it an ideal space for guests or older children. With its central location, close proximity to schools and abundance of space, this bilevel is a must-see for anyone looking for a spacious family home in a great community.
Stay warm in the winter and cool in the summers with a high efficiency furnace (2012) and air conditioning (2019) All Grey POLY B plumbing in this home has been replaced with PEX (2016) Main floor windows are triple pane with phantom screens (2011) lower level windows dual pane (2015). Roof replaced in 2021 (high impact resident shingles).
Location
Province AB
County Calgary
Area Cal Zone S
Zoning R-C1
Direction NE
Rooms
Basement Finished, Full
Interior
Interior Features Ceiling Fan(s), Central Vacuum, Chandelier, Closet Organizers
Heating Forced Air, Natural Gas
Cooling Central Air
Flooring Carpet, Laminate
Appliance Central Air Conditioner, Dishwasher, Dryer, Electric Oven, Microwave, Refrigerator, Washer
Laundry Main Level
Exterior
Garage Double Garage Attached
Garage Spaces 2.0
Garage Description Double Garage Attached
Fence Fenced
Community Features Park, Playground, Schools Nearby, Shopping Nearby, Street Lights
Roof Type Asphalt Shingle
Accessibility Accessible Bedroom, Accessible Central Living Area, Accessible Doors, Accessible Entrance, Accessible Kitchen, Accessible Washer/Dryer, Customized Wheelchair Accessible, Exterior Wheelchair Lift
Porch Awning(s), Deck
Lot Frontage 45.93
Total Parking Spaces 4
Building
Lot Description Back Yard, Landscaped, Private
Building Description Vinyl Siding,Wood Frame, Secret Handyman/woman's workshop under the deck
Foundation Poured Concrete
Architectural Style Bi-Level
Level or Stories Bi-Level
Structure Type Vinyl Siding,Wood Frame
Others
Restrictions Restrictive Covenant-Building Design/Size,Utility Right Of Way
Tax ID 76409510
Ownership Private
Read Less
GET MORE INFORMATION





