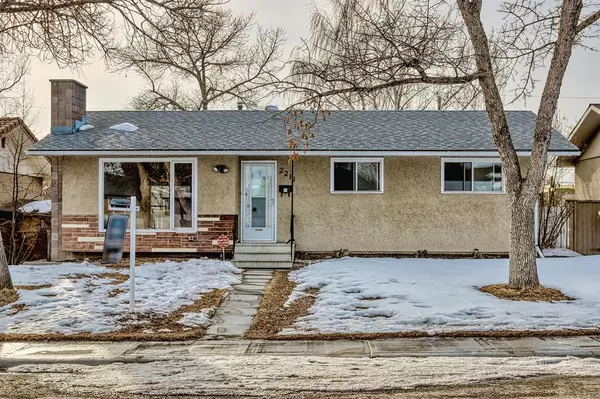For more information regarding the value of a property, please contact us for a free consultation.
2211 35 ST SE Calgary, AB T3B0W8
Want to know what your home might be worth? Contact us for a FREE valuation!

Our team is ready to help you sell your home for the highest possible price ASAP
Key Details
Sold Price $417,000
Property Type Single Family Home
Sub Type Detached
Listing Status Sold
Purchase Type For Sale
Square Footage 996 sqft
Price per Sqft $418
Subdivision Southview
MLS® Listing ID A2034257
Sold Date 04/25/23
Style Bungalow
Bedrooms 4
Full Baths 2
Originating Board Calgary
Year Built 1966
Annual Tax Amount $2,677
Tax Year 2022
Lot Size 5,726 Sqft
Acres 0.13
Property Description
Looking to buy in one of Calgary’s up and coming areas? Look no further ! This stunning bungalow sits on a spacious 50 x 115 lot with an oversized double detached garage in the heart of Southview. On the main floor you will find a large living room, kitchen, a full bathroom and 2 bedrooms. The large primary bedroom was previously opened into one but could easily be divided back into 3 bedrooms ! Leading to the basement you will find a back separate entrance, a full washroom, 2 full bedrooms, a storage room and a natural wood burning fire place surrounded by brick. The property comes with a AC unit that just needs to be connected by licensed contractor. Furnace, hot water tank and roof are newer. Most recent upgrades on the main floor include: New flooring, pot lights, casings, baseboards, closet doors, paint and much more ! Don't miss out on this amazing opportunity !
Location
Province AB
County Calgary
Area Cal Zone E
Zoning R-C1
Direction S
Rooms
Basement Finished, Full
Interior
Interior Features Separate Entrance, Storage
Heating Forced Air
Cooling Partial
Flooring Carpet, Laminate, Tile
Fireplaces Number 1
Fireplaces Type Basement, Brick Facing, Wood Burning
Appliance Central Air Conditioner, Dishwasher, Electric Stove, Humidifier, Microwave, Refrigerator, Washer/Dryer
Laundry In Basement
Exterior
Garage Double Garage Detached
Garage Spaces 2.0
Garage Description Double Garage Detached
Fence Fenced
Community Features Park, Schools Nearby, Playground, Sidewalks, Street Lights, Shopping Nearby
Roof Type Asphalt Shingle
Porch Deck
Lot Frontage 50.0
Total Parking Spaces 2
Building
Lot Description Back Lane, Back Yard, Front Yard, Lawn, Landscaped, Street Lighting
Foundation Poured Concrete
Architectural Style Bungalow
Level or Stories One
Structure Type Concrete,Mixed,Stucco,Wood Frame
Others
Restrictions None Known
Tax ID 76759009
Ownership Private
Read Less
GET MORE INFORMATION





