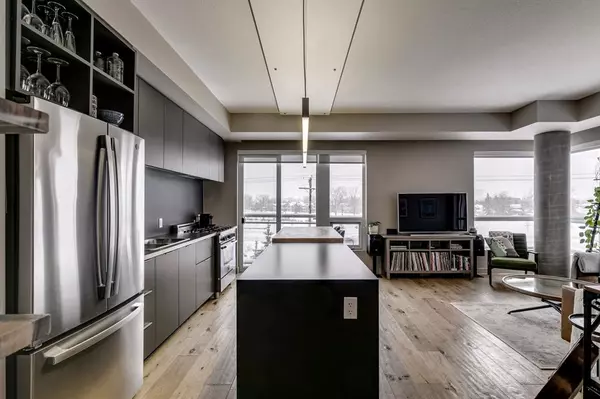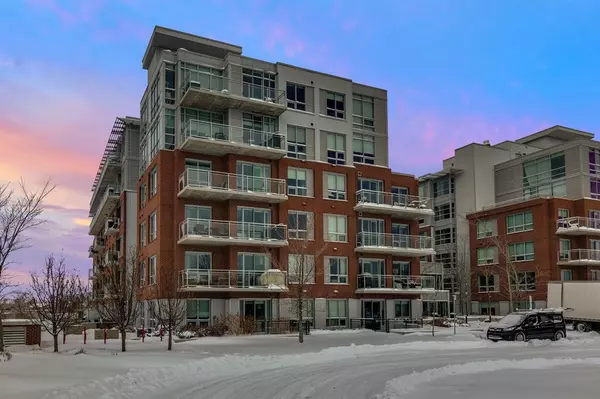For more information regarding the value of a property, please contact us for a free consultation.
63 Inglewood PARK SE #324 Calgary, AB T2G 1B7
Want to know what your home might be worth? Contact us for a FREE valuation!

Our team is ready to help you sell your home for the highest possible price ASAP
Key Details
Sold Price $375,900
Property Type Condo
Sub Type Apartment
Listing Status Sold
Purchase Type For Sale
Square Footage 883 sqft
Price per Sqft $425
Subdivision Inglewood
MLS® Listing ID A2026637
Sold Date 04/14/23
Style High-Rise (5+)
Bedrooms 2
Full Baths 2
Condo Fees $633/mo
Originating Board Calgary
Year Built 2015
Annual Tax Amount $2,052
Tax Year 2022
Property Description
MOUNTAIN VIEW! CORNER UNIT = LOTS OF WINDOWS WITH ALL-DAY LIGHT! WATCH STAMPEDE FIREWORKS FROM YOUR LIVING ROOM! CONCRETE BUILDING = QUIET! VIEW OF BIRD SANCTUARY & RIVER! TITLED UNDERGROUND PARKING! ORIGINAL OWNER (moved into this unit in 2018)! Welcome to SoBow, located in the trendy neighbourhood of Inglewood and next to Pearce Estate Park which leads to Harvie Passage, Bow Habitat Station, beautiful pathways & the Bow River. Across the street from the Inglewood Bicycle Pump Track, you will have easy access to all kinds of outdoor activities! This stunning 2-bedroom, 2-bathroom condo is located on the third floor and features modern finishes throughout, such as barn doors and engineered oak hardwood flooring. The gorgeous kitchen features an island with breakfast bar & butcher-block counters, as well as stainless steel appliances including a high-end gas range (Italian brand, Bertazoni), fridge (1.5 yrs old), drawer dishwasher with remote, and under-counter microwave. The spacious living room is bright with lots of beautiful windows (corner unit means you get windows on both sides!) and stunning views of the mountains and river. The primary bedroom features an updated light fixture, view of the courtyard, and a beautiful ensuite bathroom with a large tiled shower. The secondary bedroom features the same engineered hardwood flooring and beautiful large windows. The main full bathroom features a deep full-sized bathtub/tiled shower combo with a rain showerhead. Convenient in-suite laundry (full size)! Central air conditioning! Titled storage unit and underground parking stall are both located in the underground parkade. Elevator access. On-site gym, bike storage & event/games room for residents! Concierge in building 35 (next door)! Builder measurements show the size of the unit to be 983 sqft. Book your showing today before this special home is gone!
Location
Province AB
County Calgary
Area Cal Zone Cc
Zoning DC (pre 1P2007)
Direction N
Interior
Interior Features Breakfast Bar, Elevator, High Ceilings, Kitchen Island, No Smoking Home, Open Floorplan, Pantry, Storage, Vinyl Windows, Wood Counters
Heating Forced Air, Natural Gas
Cooling Central Air
Flooring Ceramic Tile, Hardwood
Appliance Dishwasher, Dryer, Gas Stove, Microwave, Refrigerator, Washer, Window Coverings
Laundry Laundry Room
Exterior
Garage Off Street, Parkade, Secured, Stall, Titled, Underground
Garage Spaces 1.0
Garage Description Off Street, Parkade, Secured, Stall, Titled, Underground
Community Features Park, Schools Nearby, Playground, Sidewalks, Street Lights, Shopping Nearby
Amenities Available Elevator(s), Fitness Center, Parking, Secured Parking, Storage, Visitor Parking
Porch Other
Parking Type Off Street, Parkade, Secured, Stall, Titled, Underground
Exposure S,SW
Total Parking Spaces 1
Building
Lot Description Landscaped, Views
Story 6
Architectural Style High-Rise (5+)
Level or Stories Single Level Unit
Structure Type Brick,Concrete
Others
HOA Fee Include Amenities of HOA/Condo,Caretaker,Common Area Maintenance,Gas,Heat,Insurance,Parking,Professional Management,Reserve Fund Contributions,Sewer,Snow Removal,Trash,Water
Restrictions Pet Restrictions or Board approval Required,Pets Allowed
Ownership Private
Pets Description Yes
Read Less
GET MORE INFORMATION





