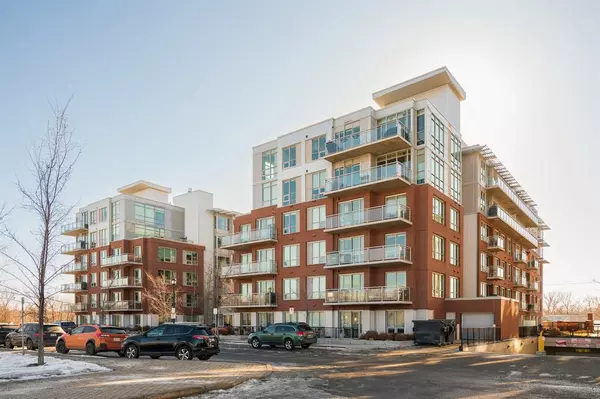For more information regarding the value of a property, please contact us for a free consultation.
63 Inglewood PARK SE #520 Calgary, AB T2G1B7
Want to know what your home might be worth? Contact us for a FREE valuation!

Our team is ready to help you sell your home for the highest possible price ASAP
Key Details
Sold Price $420,000
Property Type Condo
Sub Type Apartment
Listing Status Sold
Purchase Type For Sale
Square Footage 1,254 sqft
Price per Sqft $334
Subdivision Inglewood
MLS® Listing ID A2027359
Sold Date 04/13/23
Style Apartment
Bedrooms 2
Full Baths 2
Half Baths 1
Condo Fees $792/mo
Originating Board Calgary
Year Built 2015
Annual Tax Amount $2,795
Tax Year 2022
Property Description
Welcome to The SoBow! This unique 2 bed plus den/ 2.5 bathroom, multi-level unit evokes industrial Manhattan loft vibes, unlike anything else you’ll see in Calgary. With over 1,200 sq ft of living space, spread over 2 floors and 2 big balconies, space is not something you’ll feel like you’re lacking! On the main floor, you’ll walk into a bright and open floor plan, with a large laundry room on the left and half bath on the right, the premium wide-plank engineered oak hardwood floors lead you into the living/dining/kitchen area. The main floor is ideal for entertaining, as your galley kitchen with butcher-block island overlook the rest of the living space. The modern, white kitchen is beautifully finished with lots of storage space and a Bertazonni gas range. Walk up the statement bold, black staircase into a large open den - perfect for a home office, home gym or even a 2nd living room! The primary bedroom includes a 3 piece en-suite and a second balcony. The second bedroom is the perfect size and rounding out the second floor is another full-sized bathroom. large, bright floor-to-ceiling windows allow for lots of natural light, but don’t worry because the Central AC will keep you cool enough throughout the summer! This unit comes with 1 titled parking stall and storage locker. The building features amenities such as, full-time concierge, gym, owners lounge/billiards room and theater room. Located in arguably the best neighbourhood in Calgary (actually voted best neighbourhood in Canada in 2014 too!) You’ll have direct access to the Bow River Pathway, Pearce Estate Park and the Inglewood Bird Sanctuary. If you’re into walking or biking, you can’t beat the proximity to the pathway system. Walk to 9th Ave and you’re in downtown Inglewood. Experience one of the best streets in Calgary, filled with antique shops, boutiques, cafes, pubs and a large collection of micro-breweries. You’ll love the famous Inglewood night markets and many other street festivals that are hosted in this world-class community. Book your showing today!
Location
Province AB
County Calgary
Area Cal Zone Cc
Zoning DC (pre 1P2007)
Direction N
Interior
Interior Features Kitchen Island, No Animal Home, No Smoking Home, Open Floorplan, See Remarks, Stone Counters
Heating Forced Air
Cooling Central Air
Flooring Ceramic Tile, Hardwood
Appliance Dishwasher, Dryer, Gas Stove, Microwave, Range Hood, Refrigerator, Washer, Window Coverings
Laundry In Unit, Laundry Room
Exterior
Garage Titled, Underground
Garage Description Titled, Underground
Community Features Golf, Other, Sidewalks, Street Lights, Shopping Nearby
Amenities Available Elevator(s), Fitness Center, Secured Parking, Storage, Visitor Parking
Roof Type Rubber
Porch Balcony(s)
Parking Type Titled, Underground
Exposure W
Total Parking Spaces 1
Building
Story 6
Architectural Style Apartment
Level or Stories Multi Level Unit
Structure Type Brick,Concrete,Metal Siding
Others
HOA Fee Include Amenities of HOA/Condo,Common Area Maintenance,Gas,Heat,Insurance,Maintenance Grounds,Parking,Professional Management,Reserve Fund Contributions,Residential Manager,Sewer,Trash,Water
Restrictions Pet Restrictions or Board approval Required
Ownership Private
Pets Description Restrictions, Yes
Read Less
GET MORE INFORMATION





