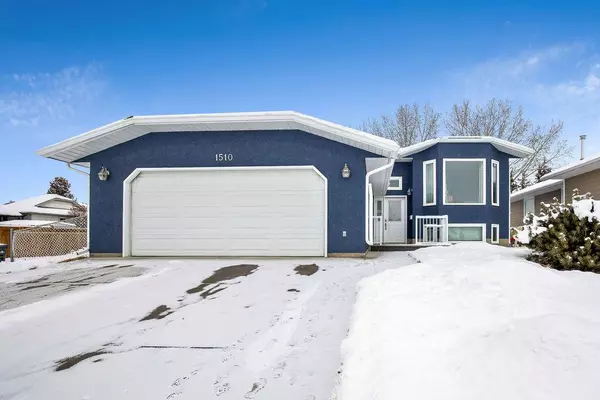For more information regarding the value of a property, please contact us for a free consultation.
1510 10 AVE SE High River, AB T1V 1L8
Want to know what your home might be worth? Contact us for a FREE valuation!

Our team is ready to help you sell your home for the highest possible price ASAP
Key Details
Sold Price $435,000
Property Type Single Family Home
Sub Type Detached
Listing Status Sold
Purchase Type For Sale
Square Footage 1,012 sqft
Price per Sqft $429
Subdivision Sunshine Meadow
MLS® Listing ID A2026946
Sold Date 04/04/23
Style Bi-Level
Bedrooms 3
Full Baths 2
Originating Board Calgary
Year Built 1991
Annual Tax Amount $3,151
Tax Year 2022
Lot Size 5,468 Sqft
Acres 0.13
Property Description
Come and see this cute as a button 3 bedroom, 2 bathroom bi-level home in High River. The kitchen has newer cabinets, counter tops, under-mount sink and an island with power. There is a large corner pantry with motion lighting. Almost all windows have been upgraded from wood to vinyl. The main floor living room offers plenty of natural light from the south facing windows, updated window coverings throughout including a remote controlled shade in the window above the front door.
The main bathroom has dual vanities and newer tub and toilet. The master bedroom and secondary bedroom are on the main floor at each end of the hallway. The large exterior deck off the kitchen has a natural gas line for your BBQ and is clad in extremely durable weather deck vinyl (same as the front porch) with storage underneath which is accessed by sliding doors on either end. The basement was completely redone in 2014 with a gas fireplace in the cozy rec-room which is wired for sound, a large laundry room, a full sized office, 3rd bedroom and a full 4pc bathroom.
The mechanical room has high efficiency furnace (2014), new hot water tank (2019), water softener, humidifier, backflow valve, sump pump and exterior 'walk-up' door to the side yard where there is a fully fenced dog run. A/C unit was installed in 2019. The double attached garage is heated with a man door to the backyard. This property has alleyway on both the side and the rear of the yard, the rear fence has a large gate (10.5 feet) which opens up to the back alley with room for a small RV to be parked in the back yard.
The back yard has a garden space, custom built garden shed and an underground irrigation system in the front and back yard.
Roof new asphalt shingles in 2021 and the exterior stucco was painted and sealed in 2022. Electrical was partially updated in 2014, copper, 100 amp breakers.
Location
Province AB
County Foothills County
Zoning TND
Direction S
Rooms
Basement Finished, Full
Interior
Interior Features Ceiling Fan(s), Central Vacuum, Kitchen Island, No Smoking Home, Sump Pump(s)
Heating Forced Air, Natural Gas
Cooling Central Air
Flooring Carpet, Vinyl
Fireplaces Number 1
Fireplaces Type Basement, Gas, Mantle
Appliance Central Air Conditioner, Dishwasher, Dryer, Electric Stove, Garage Control(s), Microwave Hood Fan, Refrigerator, Washer
Laundry In Basement
Exterior
Garage Double Garage Attached, Heated Garage
Garage Spaces 2.0
Garage Description Double Garage Attached, Heated Garage
Fence Fenced
Community Features Schools Nearby, Shopping Nearby
Roof Type Asphalt Shingle
Porch Deck, Front Porch
Lot Frontage 52.5
Exposure S
Total Parking Spaces 4
Building
Lot Description Back Lane, Back Yard, Dog Run Fenced In, Front Yard, Landscaped, Street Lighting, Underground Sprinklers
Foundation Wood
Architectural Style Bi-Level
Level or Stories Bi-Level
Structure Type Stucco
Others
Restrictions Utility Right Of Way
Tax ID 77125556
Ownership Private
Read Less
GET MORE INFORMATION





