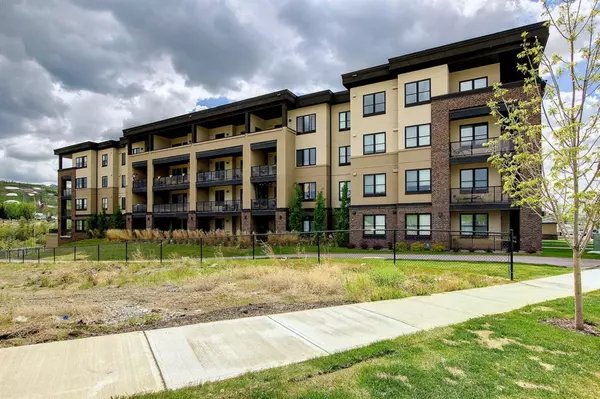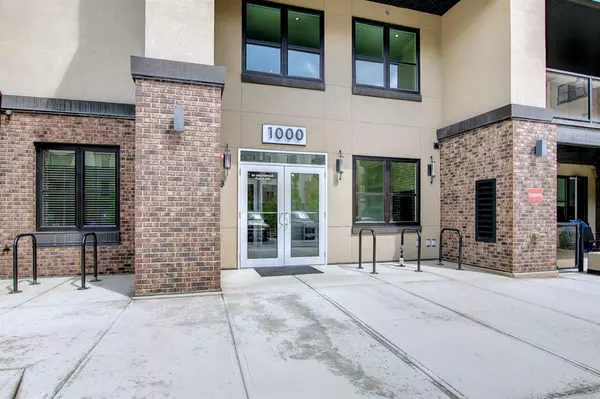For more information regarding the value of a property, please contact us for a free consultation.
80 Greenbriar PL NW #1302 Calgary, AB T3B 6J4
Want to know what your home might be worth? Contact us for a FREE valuation!

Our team is ready to help you sell your home for the highest possible price ASAP
Key Details
Sold Price $405,000
Property Type Condo
Sub Type Apartment
Listing Status Sold
Purchase Type For Sale
Square Footage 815 sqft
Price per Sqft $496
Subdivision Greenwood/Greenbriar
MLS® Listing ID A2020944
Sold Date 03/30/23
Style Apartment
Bedrooms 2
Full Baths 2
Condo Fees $477/mo
Originating Board Calgary
Year Built 2019
Annual Tax Amount $2,184
Tax Year 2022
Property Description
This 3rd floor west facing corner unit has an unobstructed view of the mountain tops; this 2-bedroom 2 bath unit is located in the first building at Apollo in one of NW Calgary's newest communities, Greenwich. This unit has been fully upgraded, to include full ceiling height kitchen cabinets, marble look quartz counters, designer tiled backsplash and an extra large island (waterfalled) with plenty of seating, lighting and appliance package, LP flooring this unit also has Air conditioning. The large covered balcony has a gas BBQ hookup. This unit has titled tandem parking with a secured storage cage in front of the stall, it also has a leased secured storage room with 2 bike racks. This complex is located close to COP, Stoney Trail, shopping at the new Gateway District, with a Farmers Market now open and more stores coming.
Location
Province AB
County Calgary
Area Cal Zone Nw
Zoning M-C2
Direction W
Interior
Interior Features Kitchen Island, No Animal Home, No Smoking Home, Open Floorplan
Heating In Floor, Natural Gas
Cooling Wall Unit(s)
Flooring Carpet, Tile, Vinyl
Appliance Dishwasher, Electric Range, Microwave Hood Fan, Refrigerator, Wall/Window Air Conditioner, Washer/Dryer, Window Coverings
Laundry In Unit
Exterior
Garage Parkade, Tandem, Titled, Underground
Garage Spaces 2.0
Garage Description Parkade, Tandem, Titled, Underground
Community Features Park, Playground, Sidewalks, Street Lights, Shopping Nearby
Amenities Available Elevator(s), Gazebo, Park, Parking, Secured Parking, Snow Removal, Storage, Trash, Visitor Parking
Roof Type Asphalt Shingle
Porch Balcony(s)
Exposure W
Total Parking Spaces 2
Building
Story 4
Architectural Style Apartment
Level or Stories Single Level Unit
Structure Type Stone,Stucco,Wood Frame
New Construction 1
Others
HOA Fee Include Amenities of HOA/Condo,Heat,Insurance,Maintenance Grounds,Professional Management,Reserve Fund Contributions,Sewer,Snow Removal,Trash,Water
Restrictions Board Approval
Ownership Private
Pets Description Restrictions
Read Less
GET MORE INFORMATION





