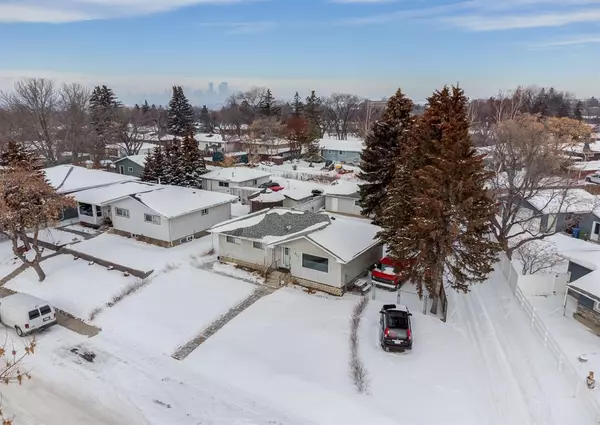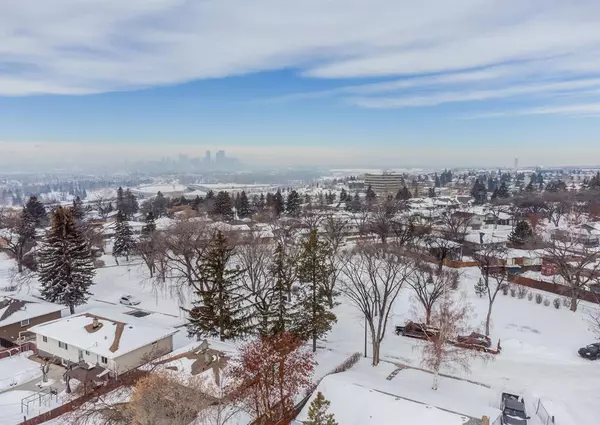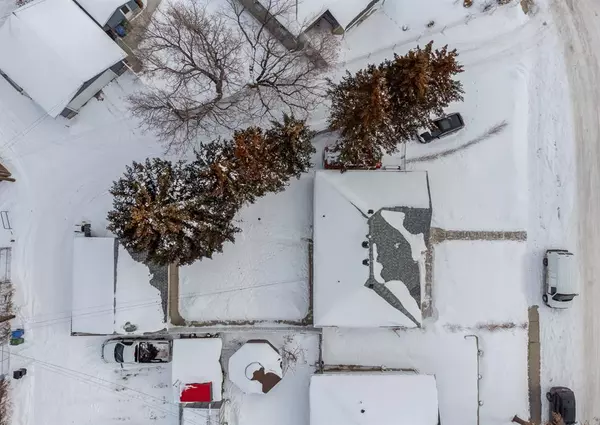For more information regarding the value of a property, please contact us for a free consultation.
2025 Birch CRES SE Calgary, AB T2B 1P2
Want to know what your home might be worth? Contact us for a FREE valuation!

Our team is ready to help you sell your home for the highest possible price ASAP
Key Details
Sold Price $424,900
Property Type Single Family Home
Sub Type Detached
Listing Status Sold
Purchase Type For Sale
Square Footage 1,011 sqft
Price per Sqft $420
Subdivision Southview
MLS® Listing ID A2030818
Sold Date 03/24/23
Style Bungalow
Bedrooms 4
Full Baths 1
Originating Board Calgary
Year Built 1961
Annual Tax Amount $2,670
Tax Year 2022
Lot Size 6,899 Sqft
Acres 0.16
Property Description
This charming single family detached home is located on a quiet street in the desirable community of Southview, just minutes away from downtown Calgary. Perfectly situated for easy access to transit, shopping, schools, and Deerfoot Trail, this home is also conveniently located near Calgary's amazing pathway system. Although the interior of the home is mostly original, it has been lovingly maintained over the years and is ready for your personal touch. The main floor offers a spacious living room, kitchen, and nook, with a rear separate entrance leading to the backyard. Three more bedrooms complete the main floor, along with a 4 piece bathroom. The lower level with a separate entry is developed with a family/recreation room with an electric fireplace, a bedroom, and a laundry/utility room. Outside, there is a huge yard with an oversized 24'x22 double car detached heated garage, perfect for those who love to work on their cars or enjoy a workshop. Improvements over the years include a furnace and roof shingles. Located on a huge 6900 Sq Ft lot, this is a rare affordable opportunity to own a single family detached home. Don't miss out on this incredible opportunity, book a private showing today or check out the media for the video.
Location
Province AB
County Calgary
Area Cal Zone E
Zoning R-C1
Direction SE
Rooms
Basement Separate/Exterior Entry, Finished, Full
Interior
Interior Features See Remarks
Heating Forced Air
Cooling None
Flooring Carpet, Linoleum
Fireplaces Number 1
Fireplaces Type Electric
Appliance Dryer, Electric Stove, Refrigerator, Washer
Laundry In Basement
Exterior
Garage Double Garage Detached, Heated Garage
Garage Spaces 2.0
Garage Description Double Garage Detached, Heated Garage
Fence Fenced
Community Features Schools Nearby, Playground, Shopping Nearby
Roof Type Asphalt Shingle
Porch See Remarks
Lot Frontage 81.6
Total Parking Spaces 5
Building
Lot Description Back Lane
Foundation Poured Concrete
Architectural Style Bungalow
Level or Stories One
Structure Type Stucco,Wood Frame
Others
Restrictions Airspace Restriction
Tax ID 76579690
Ownership Private
Read Less
GET MORE INFORMATION





