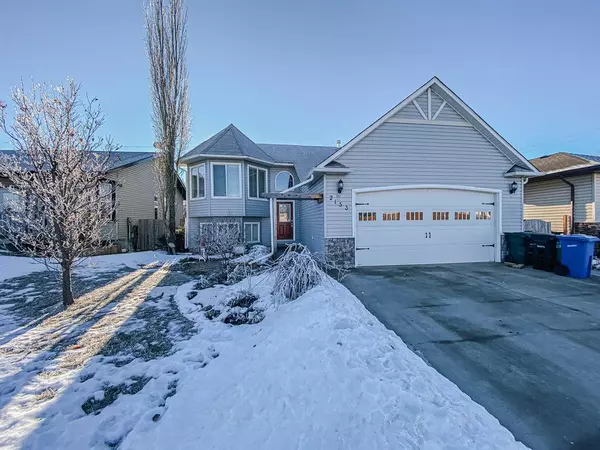For more information regarding the value of a property, please contact us for a free consultation.
2153 25 AVE Didsbury, AB T0M 0W0
Want to know what your home might be worth? Contact us for a FREE valuation!

Our team is ready to help you sell your home for the highest possible price ASAP
Key Details
Sold Price $406,500
Property Type Single Family Home
Sub Type Detached
Listing Status Sold
Purchase Type For Sale
Square Footage 1,201 sqft
Price per Sqft $338
MLS® Listing ID A2018999
Sold Date 03/14/23
Style Bi-Level
Bedrooms 5
Full Baths 3
Originating Board Calgary
Year Built 2005
Annual Tax Amount $3,402
Tax Year 2022
Lot Size 5,249 Sqft
Acres 0.12
Property Description
Amazing Bi-Level Home! This home features over 1,200 Sq.ft of living on the main plus a completely finished basement. Main floor development includes a nice open concept, bay window in the living room, gas fireplace and wrap around kitchen with island. There is 3 bedrooms up, a full main bathroom and a 3pce ensuite off the spacious primary bedroom. Downstairs has 9 foot ceilings with 2 large bedrooms, corner fireplace in family room, another full bathroom, dining area with kitchenette and a walk out door to a patio. Use your imagination! Could be used as an Air Bnb, guest area, rental, and more! The yard is fully fenced and landscaped with beautiful mature trees and shrubs, to complete this package there is a double attached garage. Call today to book your private tour!!
Location
Province AB
County Mountain View County
Zoning R2
Direction N
Rooms
Basement Finished, Full
Interior
Interior Features Central Vacuum, Kitchen Island, No Animal Home, No Smoking Home, Pantry, Separate Entrance
Heating Forced Air
Cooling None
Flooring Carpet, Ceramic Tile, Laminate
Fireplaces Number 2
Fireplaces Type Gas
Appliance Dishwasher, Dryer, Electric Stove, Garage Control(s), Microwave Hood Fan, Refrigerator, Washer, Window Coverings
Laundry In Basement, Main Level
Exterior
Garage Double Garage Attached
Garage Spaces 2.0
Garage Description Double Garage Attached
Fence Fenced
Community Features Schools Nearby, Shopping Nearby
Roof Type Asphalt Shingle
Porch Deck, Patio
Lot Frontage 50.1
Total Parking Spaces 4
Building
Lot Description Back Lane, Landscaped, Rectangular Lot, Treed
Foundation Poured Concrete
Architectural Style Bi-Level
Level or Stories Bi-Level
Structure Type Wood Frame
Others
Restrictions None Known
Tax ID 78949201
Ownership Private
Read Less
GET MORE INFORMATION





