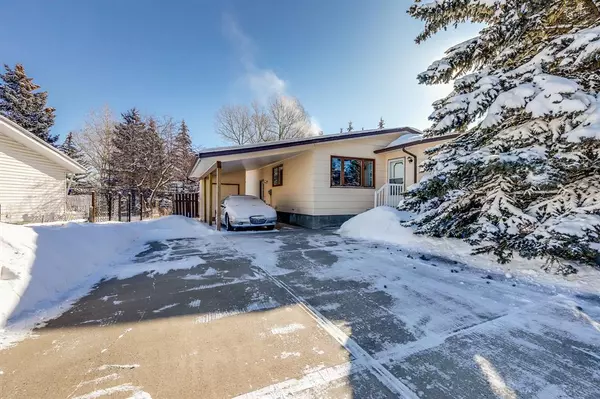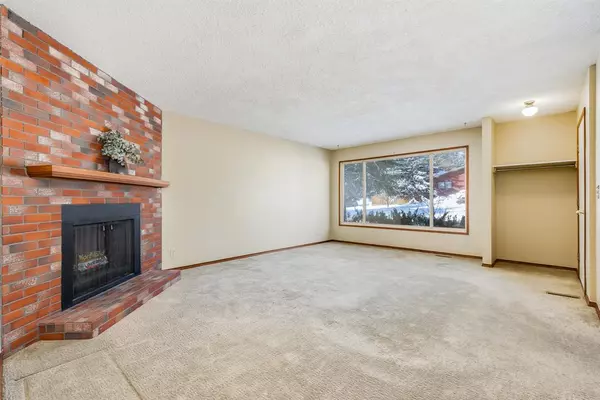For more information regarding the value of a property, please contact us for a free consultation.
13 Westhill DR Didsbury, AB T0M 0W0
Want to know what your home might be worth? Contact us for a FREE valuation!

Our team is ready to help you sell your home for the highest possible price ASAP
Key Details
Sold Price $280,000
Property Type Single Family Home
Sub Type Detached
Listing Status Sold
Purchase Type For Sale
Square Footage 1,272 sqft
Price per Sqft $220
MLS® Listing ID A2027639
Sold Date 03/08/23
Style Bi-Level
Bedrooms 3
Full Baths 1
Half Baths 1
Originating Board Calgary
Year Built 1977
Annual Tax Amount $2,592
Tax Year 2022
Lot Size 5,300 Sqft
Acres 0.12
Property Description
Welcome to the picture perfect town of Didsbury! This little town has so much heart and all the amenities you could ever want for you and your family! This fabulous Bilevel is located in the sought after community of Westhill and backs on to a GREEN SPACE. Although mostly original, this home has been lovingly maintained. The heart of this home has a spacious kitchen with adjacent dining and living room, space for the whole family to gather! There is a warm wood burning fireplace for cozying up to on those chilly winter nights. The primary bedroom is well sized and has a convenient 2 pc ensuite attached. Two more good sized bedrooms and a full bathroom round out this main floor. The basement is untouched and ready for you to do what you want. The outside parking has a full driveway with covered carport, a storage shed for gardening supplies and extra room for parking the RV if needed. It has a great private back yard for summer fun. No back yard neighbours here, this great property is backing onto a green space for additional room to play and enjoy without any of the maintenance. The park access is along the north side, so only one shared fence line with neighbours. Roof has been replace, approx 12 years old. Vacant and immediate possession available!
Location
Province AB
County Mountain View County
Zoning R-1
Direction W
Rooms
Basement Full, Unfinished
Interior
Interior Features No Animal Home, No Smoking Home
Heating Forced Air, Natural Gas
Cooling None
Flooring Carpet, Linoleum
Fireplaces Number 1
Fireplaces Type Wood Burning
Appliance Electric Stove, Range Hood, Refrigerator
Laundry In Basement
Exterior
Garage Carport, Concrete Driveway
Carport Spaces 1
Garage Description Carport, Concrete Driveway
Fence Fenced
Community Features Golf, Park, Schools Nearby, Playground, Sidewalks, Street Lights
Roof Type Asphalt Shingle
Porch None
Lot Frontage 45.52
Total Parking Spaces 3
Building
Lot Description Back Yard, Backs on to Park/Green Space, Irregular Lot
Foundation Poured Concrete
Architectural Style Bi-Level
Level or Stories Bi-Level
Structure Type Wood Frame,Wood Siding
Others
Restrictions None Known
Tax ID 78952595
Ownership Probate
Read Less
GET MORE INFORMATION





