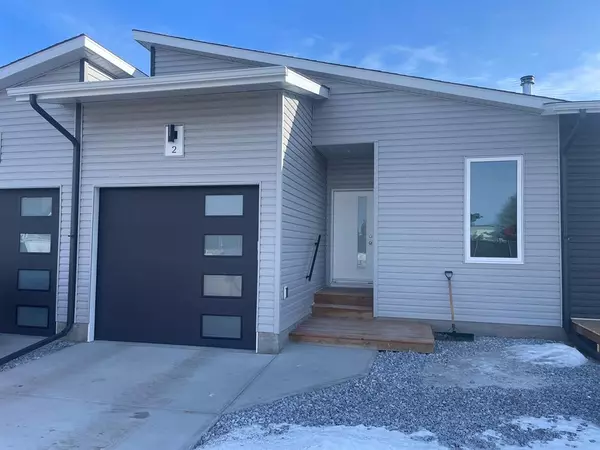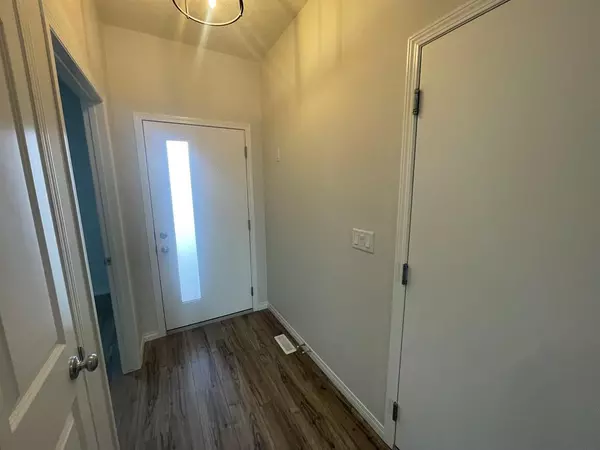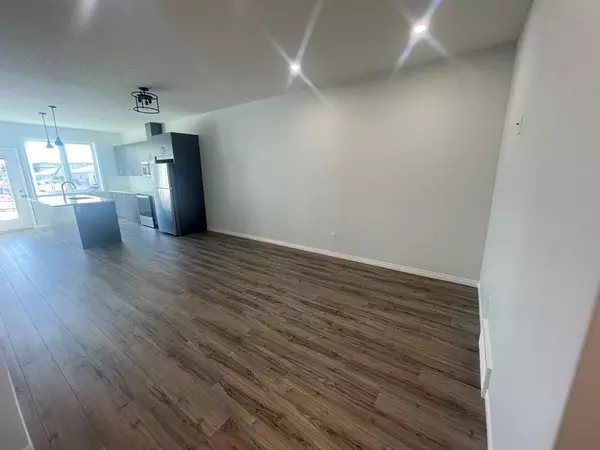For more information regarding the value of a property, please contact us for a free consultation.
2 Poplar Ridge Close Didsbury, AB T0M 0W0
Want to know what your home might be worth? Contact us for a FREE valuation!

Our team is ready to help you sell your home for the highest possible price ASAP
Key Details
Sold Price $295,000
Property Type Townhouse
Sub Type Row/Townhouse
Listing Status Sold
Purchase Type For Sale
Square Footage 901 sqft
Price per Sqft $327
MLS® Listing ID A2025656
Sold Date 03/07/23
Style Bungalow
Bedrooms 2
Full Baths 1
Originating Board Calgary
Year Built 2022
Annual Tax Amount $3,187
Tax Year 2022
Lot Size 2,320 Sqft
Acres 0.05
Property Description
LAST UNIT AVAILABLE in this contemporarily designed 5 plex building! This open floor plan makes great use of the space and feels bright and airy with great natural light and 9' ceilings. Beautiful vinyl plank flooring throughout the main floor leads you past the living and dining areas to the modern kitchen with plenty of cabinets (soft close doors and drawers), a large island with eating bar, brand new stainless steel appliances and quartz countertops. Past the kitchen you'll find a garden door leading to the back deck/patio and black chain link fenced yard (zero maintenance). The master bedroom has a convenint cheater door to the main bath which is spacious with a large vanity and tub/shower combination. This in turn leads you into the walk-in closet with mdf closet organizer (not the cheap wire ones!) Another pocket door from the bathroom takes you into your main floor laundry room. At the front of the home is a second bedroom that would be ideal for a home office if you so desired. The garage has direct access into the home and is fully insulated and boarded. The basement is wide open and ready for your development plans. If you are looking for a place with little to no maintenance and is NOT A CONDO (no fees), this might just be the ticket for you!
Location
Province AB
County Mountain View County
Zoning R-5
Direction W
Rooms
Basement Full, Unfinished
Interior
Interior Features Closet Organizers, High Ceilings, No Animal Home, Open Floorplan, Soaking Tub, Vinyl Windows, Walk-In Closet(s)
Heating Forced Air, Natural Gas
Cooling None
Flooring Carpet, Vinyl Plank
Appliance Dishwasher, Electric Stove, Garage Control(s), Microwave Hood Fan, Refrigerator
Laundry Main Level
Exterior
Garage Insulated, Single Garage Attached
Garage Spaces 1.0
Garage Description Insulated, Single Garage Attached
Fence Fenced
Community Features Golf, Schools Nearby, Pool, Shopping Nearby
Roof Type Asphalt Shingle
Porch Deck
Lot Frontage 25.0
Exposure W
Total Parking Spaces 2
Building
Lot Description Back Yard, Landscaped, Rectangular Lot
Foundation Poured Concrete
Architectural Style Bungalow
Level or Stories One
Structure Type Vinyl Siding,Wood Frame
New Construction 1
Others
Restrictions None Known
Tax ID 78948992
Ownership Private
Read Less
GET MORE INFORMATION





