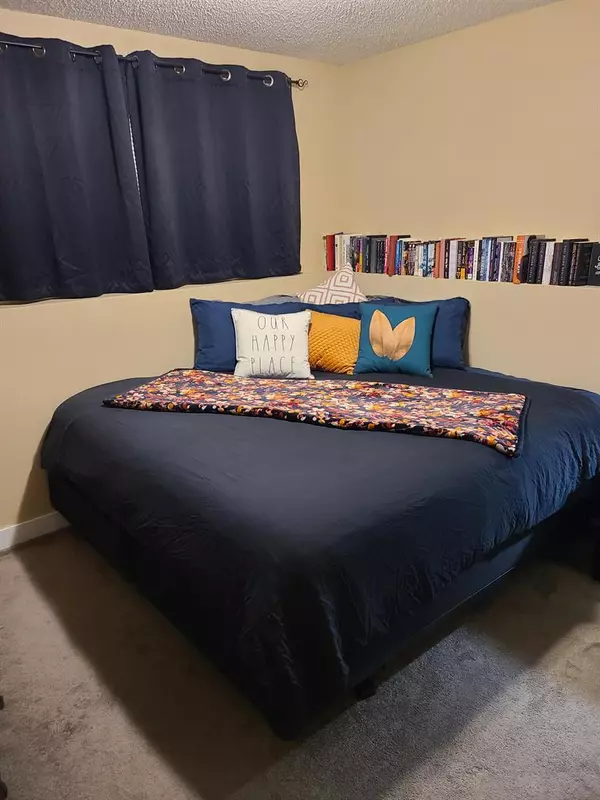For more information regarding the value of a property, please contact us for a free consultation.
2204 7th Avenue ALY ##3 Didsbury, AB T0M 0W0
Want to know what your home might be worth? Contact us for a FREE valuation!

Our team is ready to help you sell your home for the highest possible price ASAP
Key Details
Sold Price $126,000
Property Type Townhouse
Sub Type Row/Townhouse
Listing Status Sold
Purchase Type For Sale
Square Footage 545 sqft
Price per Sqft $231
MLS® Listing ID A2023701
Sold Date 03/02/23
Style Bi-Level
Bedrooms 3
Full Baths 1
Half Baths 1
Condo Fees $110
Originating Board Calgary
Year Built 1978
Annual Tax Amount $1,180
Tax Year 2021
Property Description
Look over here- It's the investment opportunity you've been looking for! An entry level family home priced for you. Perfect for a starter home or rental property, this homey 3 bedroom condo comes with appliances (2019), updated and carpeted basement (2019), new furnace (2021) and freshly levelled gravelled double parking space. Enjoy the beautiful Muckle Plum trees in the fully fenced yard, from your own bistro set on the balcony. With ample storage in the outdoor shed (2020) and furnace room, this home is ready for you.
Location
Province AB
County Mountain View County
Zoning R2
Direction N
Rooms
Basement Finished, Full
Interior
Interior Features See Remarks
Heating Forced Air
Cooling None
Flooring Carpet, Laminate
Appliance Dishwasher, Electric Oven, Freezer, Microwave, Range Hood, Refrigerator, Washer/Dryer
Laundry In Bathroom
Exterior
Garage Gravel Driveway, Parking Pad, Shared Driveway
Garage Description Gravel Driveway, Parking Pad, Shared Driveway
Fence Fenced
Community Features Park, Schools Nearby, Playground, Shopping Nearby
Amenities Available None
Roof Type Asphalt Shingle,Fiberglass,Wood
Porch Balcony(s)
Exposure N
Total Parking Spaces 2
Building
Lot Description Few Trees, Front Yard
Foundation Poured Concrete
Architectural Style Bi-Level
Level or Stories Bi-Level
Structure Type Mixed,Vinyl Siding,Wood Frame
Others
HOA Fee Include Common Area Maintenance,Insurance,Reserve Fund Contributions
Restrictions None Known
Tax ID 78953622
Ownership REALTOR®/Seller; Realtor Has Interest
Pets Description Yes
Read Less
GET MORE INFORMATION





