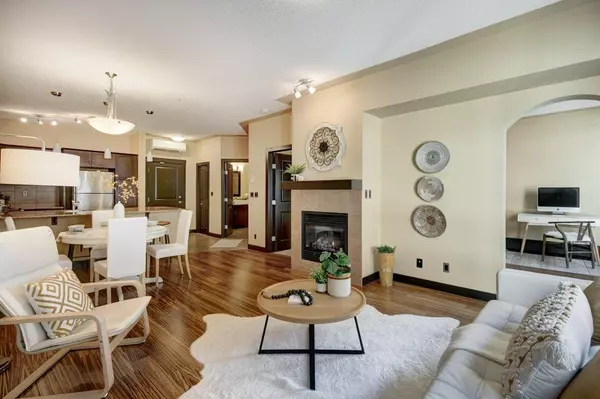For more information regarding the value of a property, please contact us for a free consultation.
35 Inglewood PARK SE #313 Calgary, AB T2G 1B5
Want to know what your home might be worth? Contact us for a FREE valuation!

Our team is ready to help you sell your home for the highest possible price ASAP
Key Details
Sold Price $272,500
Property Type Condo
Sub Type Apartment
Listing Status Sold
Purchase Type For Sale
Square Footage 762 sqft
Price per Sqft $357
Subdivision Inglewood
MLS® Listing ID A2018034
Sold Date 02/16/23
Style Apartment
Bedrooms 1
Full Baths 1
Condo Fees $559/mo
Originating Board Calgary
Year Built 2009
Annual Tax Amount $1,572
Tax Year 2022
Property Description
OPEN HOUSE SAT & SUN FEB 4th & 5th 1pm - 4pm. Step inside this beautiful condo featuring 1 Bedroom with a sunny den or flex space and a titled underground parking stall in a quiet concrete building. This condo features stunning qualities, such as wall-to-wall windows overlooking the courtyard with beautiful summer foliage, engineered hardwood throughout the living room and den, granite countertops, 9 ft ceilings, spa-styled bathroom with soaking tub, in-suite laundry, gas fireplace and air conditioning. Have peace of mind with concierge service and security, 2 titled parking stalls and secure titled storage. The SoBow complex is rich with amenities with media room, recreation room, upcoming fitness centre and steps away from Pearce Estate Park, Harvie Passage and Bow River pathways. Easy access to main roads for your commute and minutes away from trendy Inglewood. Here is your chance to live in this great complex with close proximity to so much! Ready for quick possession. A second titled parking stall is available for purchase also if needed.
Location
Province AB
County Calgary
Area Cal Zone Cc
Zoning DC
Direction N
Interior
Interior Features Granite Counters, High Ceilings, Low Flow Plumbing Fixtures, Soaking Tub
Heating Baseboard, Natural Gas
Cooling Central Air
Flooring Carpet, Ceramic Tile, Hardwood
Fireplaces Number 1
Fireplaces Type Gas, Living Room
Appliance Dishwasher, Dryer, Electric Stove, Microwave Hood Fan, Refrigerator, Washer, Window Coverings
Laundry In Unit
Exterior
Garage Titled, Underground
Garage Description Titled, Underground
Community Features Park, Sidewalks, Street Lights, Shopping Nearby
Amenities Available Elevator(s), Recreation Room, Secured Parking, Storage, Visitor Parking
Porch None
Parking Type Titled, Underground
Exposure W
Total Parking Spaces 1
Building
Lot Description Backs on to Park/Green Space
Story 6
Foundation Poured Concrete
Architectural Style Apartment
Level or Stories Single Level Unit
Structure Type Brick,Concrete,Stucco
Others
HOA Fee Include Amenities of HOA/Condo,Common Area Maintenance,Gas,Heat,Professional Management,Reserve Fund Contributions,Security Personnel,Sewer,Snow Removal
Restrictions Pet Restrictions or Board approval Required
Ownership Private
Pets Description Restrictions
Read Less
GET MORE INFORMATION





