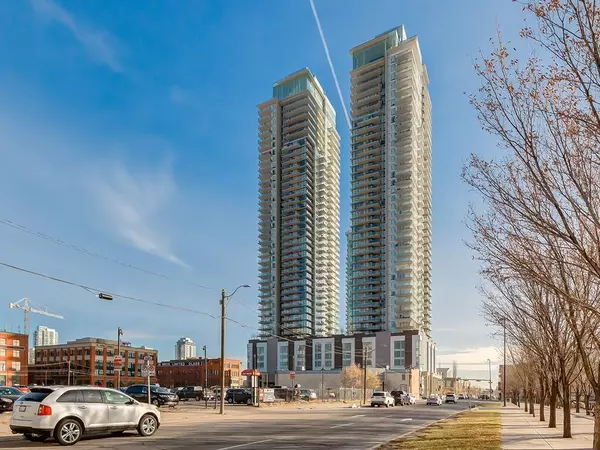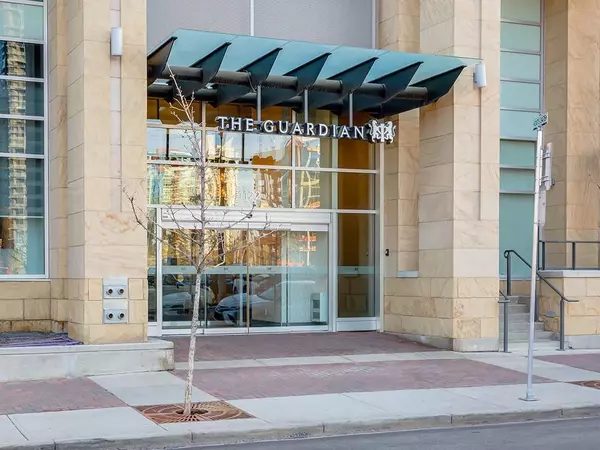For more information regarding the value of a property, please contact us for a free consultation.
1122 3 ST SE #3105 Calgary, AB T2G 1H7
Want to know what your home might be worth? Contact us for a FREE valuation!

Our team is ready to help you sell your home for the highest possible price ASAP
Key Details
Sold Price $265,000
Property Type Condo
Sub Type Apartment
Listing Status Sold
Purchase Type For Sale
Square Footage 486 sqft
Price per Sqft $545
Subdivision Beltline
MLS® Listing ID A2020257
Sold Date 02/16/23
Style High-Rise (5+)
Bedrooms 1
Full Baths 1
Condo Fees $459/mo
Originating Board Calgary
Year Built 2015
Annual Tax Amount $1,690
Tax Year 2022
Property Description
Welcome to sleek & contemporary executive living at The Guardian! This classy 31st floor, 1 bedroom features floor to ceiling windows and a spacious balcony, offering plenty of light w mountain & river views. The open concept kitchen is build for cooking & entertaining, with island/breakfast bar, custom soft close "Armory Cucine" Italian cabinetry, polished quartz counters, full height glass back splash and cutting edge appliances. Wide plank "eco wood" floors cover the main living areas. The bathroom features Spanish porcelain tiled floors & tub surround, floating cabinet, quartz counters and under mount sink. Additionally this condo includes 1 titled Parkade stall & 1 assigned storage unit. At 44 storeys high THE GUARDIAN is one of Calgary's tallest residential development and includes: 3 high speed elevators, Concierge service, The Lions Gym & Shanti Yoga Studio, 1350 sq ft Social Club & Garden Terrace, Carpentry workshop and secure bike storage.
Location
Province AB
County Calgary
Area Cal Zone Cc
Zoning DC (pre 1P2007)
Direction S
Interior
Interior Features High Ceilings, No Animal Home, No Smoking Home
Heating Fan Coil, See Remarks
Cooling Central Air
Flooring Carpet, Laminate, Tile
Appliance Dishwasher, Dryer, Electric Cooktop, Microwave, Oven-Built-In, Range Hood, Refrigerator, Washer
Laundry In Unit
Exterior
Parking Features Heated Garage, Parkade, Titled, Underground
Garage Description Heated Garage, Parkade, Titled, Underground
Community Features Other
Amenities Available Fitness Center, Party Room, Recreation Room, Workshop
Roof Type See Remarks
Accessibility Accessible Entrance
Porch Balcony(s)
Exposure S
Total Parking Spaces 1
Building
Lot Description Views
Story 44
Architectural Style High-Rise (5+)
Level or Stories Single Level Unit
Structure Type Brick,Metal Frame,Metal Siding
Others
HOA Fee Include Caretaker,Common Area Maintenance,Heat,Insurance,Parking,Professional Management,Reserve Fund Contributions,See Remarks,Sewer,Snow Removal,Water
Restrictions See Remarks
Ownership Private
Pets Allowed Restrictions, Call
Read Less
GET MORE INFORMATION





