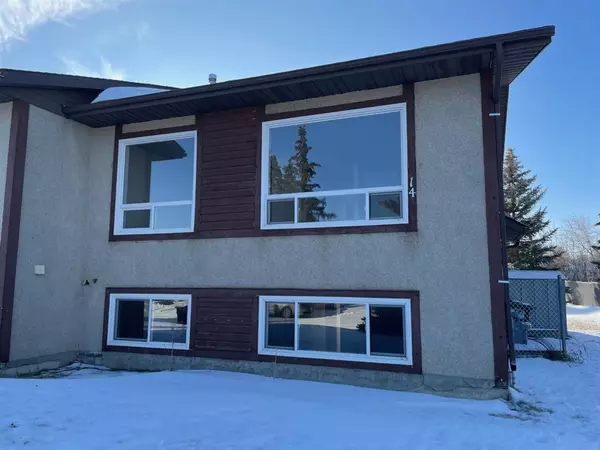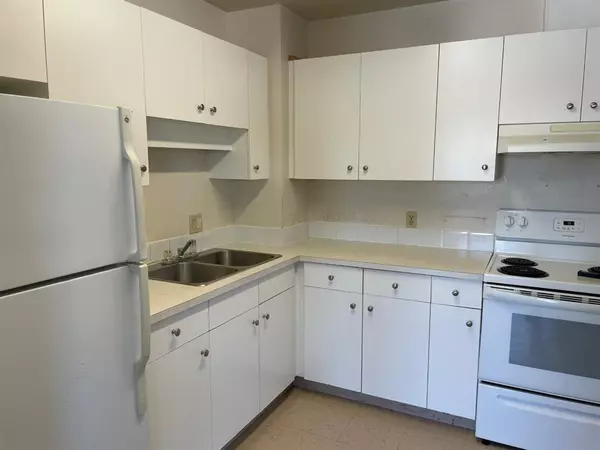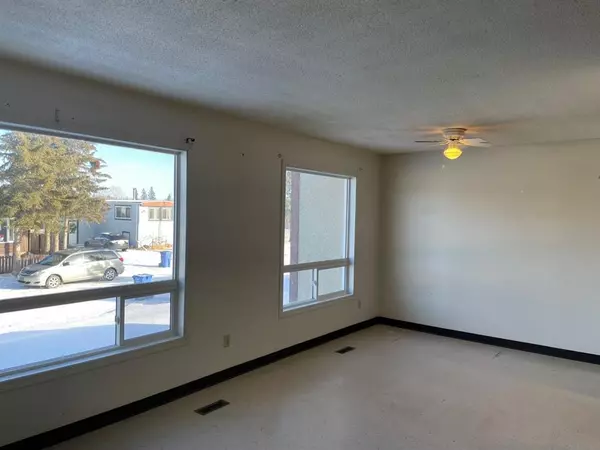For more information regarding the value of a property, please contact us for a free consultation.
14 Southridge CRES Didsbury, AB T0M 0W0
Want to know what your home might be worth? Contact us for a FREE valuation!

Our team is ready to help you sell your home for the highest possible price ASAP
Key Details
Sold Price $190,400
Property Type Single Family Home
Sub Type Semi Detached (Half Duplex)
Listing Status Sold
Purchase Type For Sale
Square Footage 756 sqft
Price per Sqft $251
MLS® Listing ID A2016645
Sold Date 02/02/23
Style Bi-Level,Side by Side
Bedrooms 4
Full Baths 2
Originating Board Calgary
Year Built 1979
Annual Tax Amount $1,873
Tax Year 2022
Lot Size 5,440 Sqft
Acres 0.12
Property Description
Fabulous starter home or a great investment property. This Bi-level duplex home packs a lot in this small space with a total of 4 bedrooms and 2 bathrooms. The main floor features a large Living room/dining area, compact kitchen, 4 piece bath and two large bedrooms PLUS 2 additional large bedrooms and a 3 piece bath on the lower area. There is room to develop a family area in the basement. Loads of natural light fills all of the rooms and home features vinyl windows through out. A very large fenced backyard will give the kids plenty of room to play. A front driveway provides lots of room for off street parking. If you are tired of renting and have been looking for an affordable option to enter the housing market this home checks all of the boxes. Book a showing today
Location
Province AB
County Mountain View County
Zoning R2
Direction NE
Rooms
Basement Full, Partially Finished
Interior
Interior Features Vinyl Windows
Heating Forced Air, Natural Gas
Cooling None
Flooring Tile
Appliance None
Laundry In Basement
Exterior
Garage Off Street, Parking Pad
Garage Description Off Street, Parking Pad
Fence Fenced
Community Features None
Roof Type Asphalt Shingle
Porch None
Lot Frontage 40.0
Exposure NE
Total Parking Spaces 2
Building
Lot Description Back Yard
Foundation Poured Concrete
Architectural Style Bi-Level, Side by Side
Level or Stories Bi-Level
Structure Type Stucco
Others
Restrictions None Known
Tax ID 78947349
Ownership Private
Read Less
GET MORE INFORMATION





