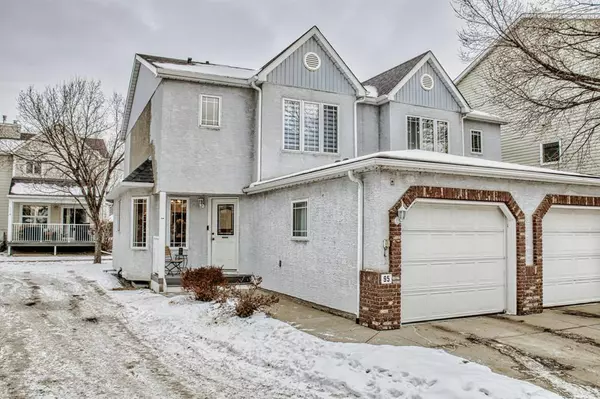For more information regarding the value of a property, please contact us for a free consultation.
95 Inglewood CV SE Calgary, AB T2G5K4
Want to know what your home might be worth? Contact us for a FREE valuation!

Our team is ready to help you sell your home for the highest possible price ASAP
Key Details
Sold Price $499,900
Property Type Townhouse
Sub Type Row/Townhouse
Listing Status Sold
Purchase Type For Sale
Square Footage 1,304 sqft
Price per Sqft $383
Subdivision Inglewood
MLS® Listing ID A2018956
Sold Date 01/24/23
Style 2 Storey
Bedrooms 2
Full Baths 2
Half Baths 1
Condo Fees $419
Originating Board Calgary
Year Built 1994
Annual Tax Amount $2,770
Tax Year 2022
Lot Size 2,069 Sqft
Acres 0.05
Property Description
Welcome Home to INGLEWOOD on the Bow. Steps to the River, this 100% RENOVATED End Unit with 2 PRIMARY BEDROOMS and 2 ENSUITES w/Attached Single Car Garage w/an EV outlet is BRIGHT and SPACIOUS. NEW FLOORING, PAINT, KITCHEN, TAPS VANITIES, LIGHTING WINDOW COVERINGS and all the Little Details like the Door Handles and Hinges! Over 1300 sq ft of DEVELOPED Living Space. WELCOMING West FACING Front Porch with Bright Dining room with New Light Fixture adjoins the GORGEOUS Kitchen with BRAND NEW Contemporary Cabinets, Quartz Countertops, Undermount Silgranit Sink with New One Handle High Arc Black Faucet, Garburator, Pot Lights, Stainless Steel Appliances which include a Fridge, Stove, Over the Range Microwave, Built in Dishwasher & Bar Fridge. Large Living Room with Gas Fireplace with easy access to the Back Deck and STEPS to the RIVER plus guest bath with New Vanity and Lighting complete this floor. Upstairs features the 2 PRIMARY Bedrooms one with a Large WALK-IN Closet and the other with a WALL TO WALL CLOSET, ONE with a. 3 pc Ensuite and ONE with a 4 pc Ensuite. Both with New Vanities, Faucets, Towel Bar Package & Lighting. PERFECT for a ROOMMATE, GUEST or HOME OFFICE! The Lower Level Features a Laundry Area and Tonnes of Storage Room and is Awaiting Your Design Ideas! HIGHLY SOUGHT AFTER LOCATION! ! WALK or BIKE to Work! Just Steps away to the RIVER and WALKING PATHS, PUBS, RESTAURANTS, SHOPS and MORE! ! WELCOME HOME to INGLEWOOD where Neighbours know you by Name!
Location
Province AB
County Calgary
Area Cal Zone Cc
Zoning DC (pre 1P2007)
Direction W
Rooms
Basement Full, Unfinished
Interior
Interior Features Ceiling Fan(s), Kitchen Island, No Smoking Home, Stone Counters, Storage, Vinyl Windows, Walk-In Closet(s)
Heating Fireplace(s), Forced Air
Cooling None
Flooring Carpet, Hardwood, Vinyl
Fireplaces Number 1
Fireplaces Type Gas, Mantle
Appliance Bar Fridge, Dishwasher, Dryer, Electric Stove, Garage Control(s), Microwave Hood Fan, Refrigerator, Washer, Window Coverings
Laundry In Basement
Exterior
Garage Single Garage Attached
Garage Spaces 1.0
Garage Description Single Garage Attached
Fence None
Community Features Schools Nearby, Shopping Nearby
Amenities Available None
Roof Type Asphalt Shingle
Porch Deck, Front Porch
Lot Frontage 22.02
Parking Type Single Garage Attached
Exposure W
Total Parking Spaces 2
Building
Lot Description Corner Lot, Creek/River/Stream/Pond, Lawn, Landscaped, Street Lighting
Foundation Poured Concrete
Architectural Style 2 Storey
Level or Stories Two
Structure Type Brick,Stucco,Wood Frame
Others
HOA Fee Include Common Area Maintenance,Insurance,Maintenance Grounds,Professional Management,Reserve Fund Contributions,Snow Removal,Trash
Restrictions Pet Restrictions or Board approval Required
Ownership Private
Pets Description Restrictions
Read Less
GET MORE INFORMATION





